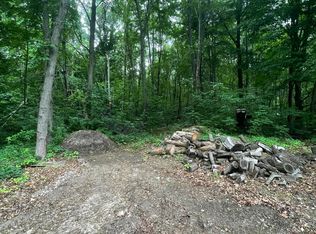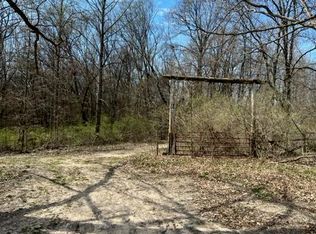Sold
$419,700
11402 M 60, Three Rivers, MI 49093
5beds
2,400sqft
Single Family Residence
Built in 2009
2.97 Acres Lot
$433,000 Zestimate®
$175/sqft
$2,877 Estimated rent
Home value
$433,000
Estimated sales range
Not available
$2,877/mo
Zestimate® history
Loading...
Owner options
Explore your selling options
What's special
Welcome to this stunning 5 bedroom, 3.5 bath ranch home nestled on nearly 3 acres of beautifully wooded land. Boasting 2400 sq. ft. of thoughtfully designed layout featuring a primary ensuite located on one end of the home for privacy. This thoughtful layout offers 4 bedrooms with jack and jill bathrooms between each set of bedrooms. This is great for both your family and for your guests. The main floor laundry adds ease and practicality and ensuring everyday tasks are a breeze. The oversized heated garage provides ample space for your your cars and storage needs. A true stand out is the 30 x 72 pole barn complete with a 14 x 72 lean to offering an incredible space for your vehicles, equipment or storage needs. This property offer a tiered landscaping, a large covered deck/ porch area. This home features 2 x 6 walls, 10' ft ceilings, and custom touches throughout. The attic space is unfinished but offers an open live load living area that is 60 ft by 14 ft. and about 8 ft in height per owner. Stairs to the attic have not been installed as of this date. This home has many upgrades to numerous to list. All information on the listing believed to be accurate but buyer should verify.
Zillow last checked: 8 hours ago
Listing updated: June 12, 2025 at 08:01am
Listed by:
Sherrie M Nowicki 269-718-8788,
RE/MAX Elite Group T.R.,
Ryan Nowicki 269-535-4723,
RE/MAX Elite Group T.R.
Bought with:
Arrlaet Gomez-Montoya, 6501463304
Michigan Top Producers
Source: MichRIC,MLS#: 25007833
Facts & features
Interior
Bedrooms & bathrooms
- Bedrooms: 5
- Bathrooms: 4
- Full bathrooms: 3
- 1/2 bathrooms: 1
- Main level bedrooms: 5
Primary bedroom
- Level: Main
Bedroom 2
- Level: Main
Bedroom 4
- Level: Main
Bedroom 5
- Level: Main
Primary bathroom
- Level: Main
Bathroom 2
- Level: Main
Bathroom 3
- Level: Main
Bathroom 3
- Level: Main
Dining area
- Level: Main
Kitchen
- Level: Main
Laundry
- Level: Main
Living room
- Level: Main
Heating
- Forced Air, Outdoor Furnace
Cooling
- Central Air
Appliances
- Included: Dishwasher, Microwave, Range, Refrigerator
- Laundry: Main Level, Sink
Features
- Ceiling Fan(s), LP Tank Rented, Center Island, Pantry
- Flooring: Laminate, Vinyl
- Windows: Screens, Insulated Windows
- Basement: Partial,Walk-Out Access
- Has fireplace: No
Interior area
- Total structure area: 2,400
- Total interior livable area: 2,400 sqft
- Finished area below ground: 0
Property
Parking
- Total spaces: 2
- Parking features: Attached, Garage Door Opener
- Garage spaces: 2
Features
- Stories: 1
- Has private pool: Yes
- Pool features: Above Ground
Lot
- Size: 2.97 Acres
- Features: Level, Wooded
Details
- Additional structures: Pole Barn
- Parcel number: 1408003500707
Construction
Type & style
- Home type: SingleFamily
- Architectural style: Ranch
- Property subtype: Single Family Residence
Materials
- Wood Siding
- Roof: Other,Composition,Metal
Condition
- New construction: No
- Year built: 2009
Utilities & green energy
- Gas: LP Tank Rented
- Sewer: Septic Tank
- Water: Well
- Utilities for property: Electricity Available
Community & neighborhood
Location
- Region: Three Rivers
Other
Other facts
- Listing terms: Cash,Conventional
- Road surface type: Paved
Price history
| Date | Event | Price |
|---|---|---|
| 6/11/2025 | Sold | $419,700$175/sqft |
Source: | ||
| 4/28/2025 | Pending sale | $419,700$175/sqft |
Source: | ||
| 4/10/2025 | Price change | $419,700-1.2%$175/sqft |
Source: | ||
| 1/17/2025 | Price change | $425,000-2.3%$177/sqft |
Source: | ||
| 12/16/2024 | Price change | $435,000-0.7%$181/sqft |
Source: | ||
Public tax history
| Year | Property taxes | Tax assessment |
|---|---|---|
| 2024 | $3,038 +4.9% | -- |
| 2023 | $2,897 | $182,600 +23% |
| 2022 | -- | $148,400 +2.7% |
Find assessor info on the county website
Neighborhood: 49093
Nearby schools
GreatSchools rating
- 8/10Norton Elementary SchoolGrades: K-5Distance: 4.2 mi
- 4/10Three Rivers Middle SchoolGrades: 6-8Distance: 9.4 mi
- 6/10Three Rivers High SchoolGrades: 9-12Distance: 9.3 mi

Get pre-qualified for a loan
At Zillow Home Loans, we can pre-qualify you in as little as 5 minutes with no impact to your credit score.An equal housing lender. NMLS #10287.
Sell for more on Zillow
Get a free Zillow Showcase℠ listing and you could sell for .
$433,000
2% more+ $8,660
With Zillow Showcase(estimated)
$441,660
