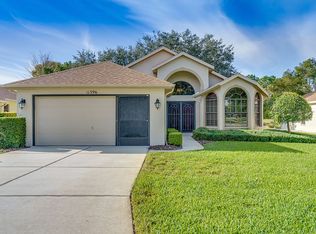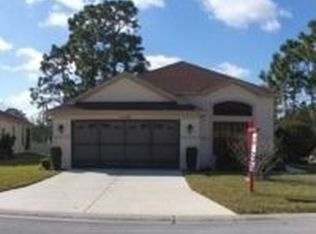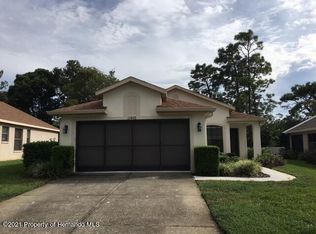2/2/2 Bermuda Model with den in the Wellington, a 55+community. Nice curb appeal, acrylic drive & walkway, curbed flower beds, screened garage, fully guttered and nicely landscaped. Enter into the tiled foyer and turn right into the den (currently used as an extra guest room) with tile flooring, lots of natural light and a marvelous built in computer desk, bookshelves and more. Walk through the foyer into the spacious great room, all 18'' tile, the entire home has been recently painted with a contemporary and natural color palette and there's an electrical box for a chandelier if you choose to put one in with a small dining room set. Right off the great room is the eat in kitchen with breakfast bar, solid wood cabinets, matching and newer S/S appliances, glass tile backsplash, pantry, cozy eating nook and plenty of recessed lighting. Off the kitchen is the laundry with washer & dryer and cabinets for storage. The guest bedroom has newer ceramic tile, a guest bath with updated light and plumbing fixtures and a linen closet. The master bedroom has wood laminate flooring, accommodates a king-sized bedroom set and a large walk-in closet. The master bath is tiles, wood vanity with updated light fixture and a large walk-in shower. The lanai has a stamped concrete floor, fully enclosed with a heat and air conditioning exchange, fan and a TV hook up. Outside there is a lovely patio overlooking the DRA, a peaceful and green space for your enjoyment. This home has a three-month-old HVAC system with programable thermostat. A two-car garage with storage cabinets and a workbench. This home won't last long so come and see,
This property is off market, which means it's not currently listed for sale or rent on Zillow. This may be different from what's available on other websites or public sources.


