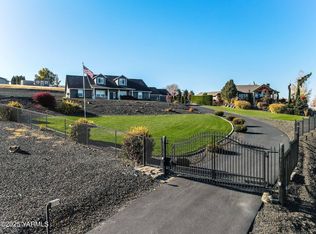West Valley rambler at the end of a tree lined driveway gated for privacy. The custom river rock entrance offers a warm greeting. An open concept kitchen, living and dining area features plenty of windows allowing for beautiful valley views and lots of natural light. A cozy gas fireplace is a focal point from the great room, dining space and kitchen. The kitchen is the perfect space for the entertainer in your family. Double ovens, large pantry, ample counter sofa and storage and an eight seat eating bar create an ideal space for family Gatherings. The home was a custom build and designed with ADA accessibility in mind. Outside three separate patios overlooking the large lawn and mature landscape. A three car attached garage has a third bay heated and cooled that would function as a perfect workshop or office space. Check out this property and all it has to offer.
This property is off market, which means it's not currently listed for sale or rent on Zillow. This may be different from what's available on other websites or public sources.
