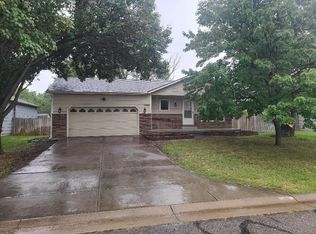4 Bed 3 Bath 2 Car Goddard Schools 11401 W Rita St, Wichita, KS 67209 $1,300/mo KEY FEATURES Year Built: 1996 Sq Footage: 2246 sqft. Bedrooms: 4 Beds Bathrooms: 3 Baths Parking: 2 Garage Lease Duration: 1 Year (See Details Below) Deposit: $1,200 Pets Policy: No Pets Allowed Laundry: In Unit Property Type: Single Family House DESCRIPTION Nice 4 bed, 3 bath, 2 car home in Goddard schools. In Nice established neighborhood with great access to Kellogg. Neutral decor and well maintained. Master bedroom has its own master bath and walk in closet. Large family room in basement. 4th bedroom and 3rd bath are in the basement along with a bonus room and large laundry area. The backyard has a nice deck, large storage shed and is completely privacy fenced in for outdoor enjoyment. The property has a sprinkler system and a private well which will keep your yard looking nice with a a low water bill. Call for more details or to schedule a showing 4 Bed 3 Bath 2 Car Goddard Schools 11401 W Rita St, Wichita, KS 67209 $1,300/mo KEY FEATURES Year Built: 1996 Sq Footage: 2246 sqft. Bedrooms: 4 Beds Bathrooms: 3 Baths Parking: 2 Garage Lease Duration: 1 Year (See Details Below) Deposit: $1,200 Pets Policy: No Pets Allowed Laundry: In Unit Property Type: Single Family House DESCRIPTION Nice 4 bed, 3 bath, 2 car home in Goddard schools. In Nice established neighborhood with great access to Kellogg. Neutral decor and well maintained. Master bedroom has its own master bath and walk in closet. Large family room in basement. 4th bedroom and 3rd bath are in the basement along with a bonus room and large laundry area. The backyard has a nice deck, large storage shed and is completely privacy fenced in for outdoor enjoyment. The property has a sprinkler system and a private well which will keep your yard looking nice with a a low water bill. Call for more details or to schedule a showing
This property is off market, which means it's not currently listed for sale or rent on Zillow. This may be different from what's available on other websites or public sources.

