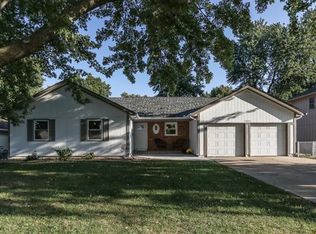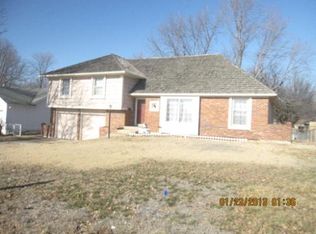INCREDIBLE REMODELED 3,000sf RANCH in DESIRABLE LOCATION! GORGEOUS OPEN Layout with ALL NEW GRANITE KITCHEN, NEW CABINETS, GRANITE CounterTops & Bar, Stylish Colors & Designer Touches throughout. NICE 2-FULL BATHROOMS! NEW HARDWOODS (natural stain), Fresh PAINT, Studio FINISHED basement with HUGE LAUNDRY ROOM, CRAFTS ROOM, FULL Mid-Century BAR, Lots of ENTERTAINMENT & REC SPACE & Half-Bath. ABSOLUTELY One-of-a-Kind SCENIC & PRIVATE BACKYARD, Manicured Firepit, Brick Patio w/fence, Handy Shed, FULL MAINTENANCE-FREE FENCE, plus Custom Privacy Decor. Gotta SEE!! Seller prefers 30-day Close or Rent-Back. ** HIGHEST & BEST OFFERS by SATURDAY, April 23, 2022 @ NOON (12pm)*** 2022-04-23
This property is off market, which means it's not currently listed for sale or rent on Zillow. This may be different from what's available on other websites or public sources.

