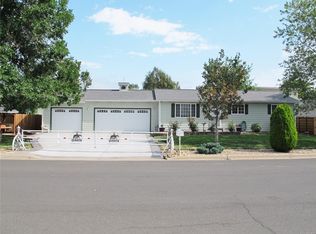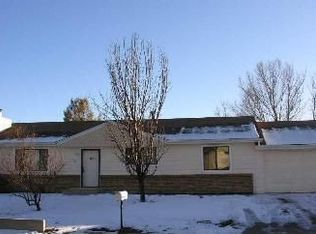Sold for $562,000
$562,000
11401 W 45th Pl, Wheat Ridge, CO 80033
4beds
2,080sqft
SingleFamily
Built in 1980
7,231 Square Feet Lot
$552,100 Zestimate®
$270/sqft
$2,706 Estimated rent
Home value
$552,100
$519,000 - $591,000
$2,706/mo
Zestimate® history
Loading...
Owner options
Explore your selling options
What's special
NOTE: Google picture with motor home, and "street view" link, are several years old and depict the home before major 2016 renovations.
2080 finished SF,(Split Level, no basement)
* 4/5 bedrooms all with recent carpet, (Large garden level family room could be used as large 5th bedroom, 13x21, 273sf) .
* Nearly 400sf private, flat roof over garage with rubber membrane roof for additional outdoor space.
* * * SINCE 2016 * * *
* Certified Arborist removed/trimmed and shaped trees
* American Standard furnace, Rheem 40-gal gas H/W heater, 30-yr roof.
* Foundation to street sewer line with outside, ground level, clean-outs.
* 4000 psi concrete 29x40driveway street to house, can park 6 cars if needed, 4 for easy access.
* 4000 psi 8x48 side/rear driveway for RV, trailer or storage.
* 9x14 concrete front porch, partially covered, with single step on each side and new sidewalk.
* Over 130' of 6' cedar privacy fence for side and backyard.
* Front landscaping with sod and rock space.
* Small Tuff Shed for additional storage.
Facts & features
Interior
Bedrooms & bathrooms
- Bedrooms: 4
- Bathrooms: 2
- Full bathrooms: 1
- 3/4 bathrooms: 1
Heating
- Forced air
Appliances
- Included: Dishwasher, Dryer, Garbage disposal, Microwave, Range / Oven, Refrigerator, Washer
Features
- Flooring: Carpet, Laminate
- Basement: Finished
- Has fireplace: Yes
Interior area
- Total interior livable area: 2,080 sqft
Property
Parking
- Total spaces: 4
- Parking features: Garage - Attached, Off-street
Features
- Exterior features: Vinyl
Lot
- Size: 7,231 sqft
Details
- Parcel number: 3921206004
Construction
Type & style
- Home type: SingleFamily
Materials
- Frame
- Roof: Asphalt
Condition
- Year built: 1980
Community & neighborhood
Location
- Region: Wheat Ridge
Price history
| Date | Event | Price |
|---|---|---|
| 7/14/2025 | Sold | $562,000$270/sqft |
Source: Public Record Report a problem | ||
Public tax history
| Year | Property taxes | Tax assessment |
|---|---|---|
| 2024 | $2,529 +30.7% | $34,232 |
| 2023 | $1,935 -1.5% | $34,232 +23.1% |
| 2022 | $1,965 +14.4% | $27,813 -2.8% |
Find assessor info on the county website
Neighborhood: 80033
Nearby schools
GreatSchools rating
- 7/10Prospect Valley Elementary SchoolGrades: K-5Distance: 1 mi
- 5/10Everitt Middle SchoolGrades: 6-8Distance: 1.1 mi
- 7/10Wheat Ridge High SchoolGrades: 9-12Distance: 1.6 mi
Get a cash offer in 3 minutes
Find out how much your home could sell for in as little as 3 minutes with a no-obligation cash offer.
Estimated market value$552,100
Get a cash offer in 3 minutes
Find out how much your home could sell for in as little as 3 minutes with a no-obligation cash offer.
Estimated market value
$552,100

