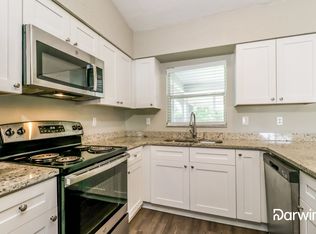Active with Contract. Settle in on this nice sized corner lot. An oversized driveway, a separate driveway on the side of the home and white rock landscaping draw your eye to this home instantly. Through the double door entry, you will find title and wood laminate flooring flowing through the home as well as archways leading you from room to room. On the first floor of the home you will find loads of options for the family to gather. An office is provided with a guest bathroom right outside the hallway. The living room is a great size with the kitchen right outside. The kitchen offers amazing counter and cabinet space, a kitchen island and pantry space. The formal dining room is connected to the kitchen for serving convenience. Upstairs you will find 3 guest bedrooms all perfectly sized with ample closet space, ceiling fans overhead with a guest bathroom right outside the hallway. The master bedroom is a great size with a walk-in closet lined hallway that leads to the private bathroom. The master bathroom provides a garden tub, step-in shower, extra linen space and a vanity area. Out back hang out in your lanai and spend the day in the pool or on the open patio and roast some marshmallows in the fire pit. Let the kids or pet run free in the fully fenced back yard. Come see today!
This property is off market, which means it's not currently listed for sale or rent on Zillow. This may be different from what's available on other websites or public sources.
