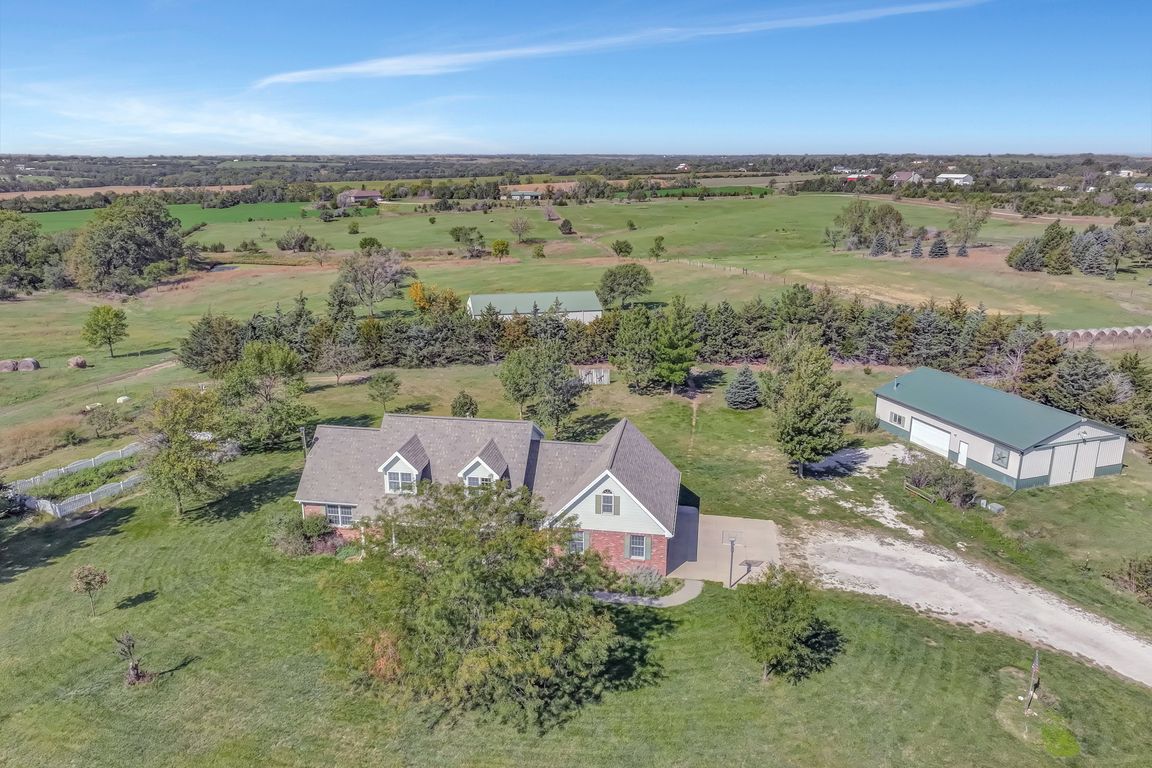
For sale
$800,000
4beds
3,327sqft
11401 NW 70th St, Raymond, NE 68428
4beds
3,327sqft
Single family residence
Built in 1997
21.42 Acres
3 Attached garage spaces
$240 price/sqft
What's special
Covered patioFinished basementFamily roomLaundry roomWet barWalk-in closetGorgeous views
Just minutes from Branched Oak Lake, this 4-bed, 4-bath home on 21+ acres offers the perfect blend of peaceful country living and convenience to Lincoln. With over 3,300 finished sq. ft., this ideal floor plan flows perfectly from the updated kitchen that offers an island plus ample storage/counter space, and stainless ...
- 23 days |
- 3,769 |
- 180 |
Source: GPRMLS,MLS#: 22526941
Travel times
Kitchen
Outdoor 3
Living Room
Zillow last checked: 7 hours ago
Listing updated: October 04, 2025 at 05:17pm
Listed by:
Jamie Bowers 402-840-8645,
Keller Williams Lincoln
Source: GPRMLS,MLS#: 22526941
Facts & features
Interior
Bedrooms & bathrooms
- Bedrooms: 4
- Bathrooms: 4
- Full bathrooms: 3
- 1/2 bathrooms: 2
- Main level bathrooms: 2
Primary bedroom
- Features: Wall/Wall Carpeting, Window Covering, 9'+ Ceiling, Ceiling Fan(s), Walk-In Closet(s)
- Level: Main
Bedroom 2
- Features: Wall/Wall Carpeting, Window Covering
- Level: Second
Bedroom 3
- Features: Wall/Wall Carpeting, Window Covering
- Level: Second
Bedroom 4
- Features: Wall/Wall Carpeting, Window Covering
- Level: Second
Primary bathroom
- Features: Full
Family room
- Features: Wall/Wall Carpeting, Wet Bar
- Level: Basement
Kitchen
- Features: Window Covering
- Level: Main
Basement
- Area: 1436
Heating
- Natural Gas, Forced Air
Cooling
- Central Air
Appliances
- Included: Range, Refrigerator, Water Softener, Washer, Dishwasher, Dryer, Disposal, Microwave
- Laundry: Window Covering, Pantry
Features
- Wet Bar, Other, Ceiling Fan(s), Pantry
- Flooring: Vinyl, Carpet, Ceramic Tile
- Windows: Window Coverings
- Basement: Other Window,Other,Partially Finished
- Number of fireplaces: 2
- Fireplace features: Gas Log, Wood Burning Stove, Great Room
Interior area
- Total structure area: 3,327
- Total interior livable area: 3,327 sqft
- Finished area above ground: 1,991
- Finished area below ground: 1,336
Video & virtual tour
Property
Parking
- Total spaces: 3
- Parking features: Attached, Extra Parking Slab, Garage Door Opener
- Attached garage spaces: 3
- Has uncovered spaces: Yes
Features
- Levels: One and One Half
- Patio & porch: Porch, Patio, Covered Patio
- Exterior features: Horse Permitted, Other, Hunting Land, Recreational
- Fencing: Full,Other
Lot
- Size: 21.42 Acres
- Dimensions: 21.42 Acres
- Features: Over 20 up to 40 Acres, Rolling Slope, Level, Wooded, Secluded
Details
- Additional structures: Outbuilding, Shed(s)
- Parcel number: 0514200008000
- Horses can be raised: Yes
Construction
Type & style
- Home type: SingleFamily
- Architectural style: Contemporary,Traditional
- Property subtype: Single Family Residence
Materials
- Foundation: Concrete Perimeter
- Roof: Composition
Condition
- Not New and NOT a Model
- New construction: No
- Year built: 1997
Utilities & green energy
- Sewer: Private Sewer, Septic Tank
- Water: Private, Well
- Utilities for property: Electricity Available, Propane, Water Available, Sewer Available, Phone Available, Cable Available, Other
Community & HOA
Community
- Subdivision: Rural 3500N
HOA
- Has HOA: No
Location
- Region: Raymond
Financial & listing details
- Price per square foot: $240/sqft
- Tax assessed value: $602,500
- Annual tax amount: $5,615
- Date on market: 9/21/2025
- Listing terms: VA Loan,FHA,Conventional,Cash
- Ownership: Fee Simple
- Electric utility on property: Yes