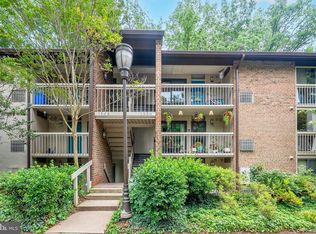This bright, clean, and well-maintained, this 2-bedroom, 2-bath condo in Reston, VA, offers a spacious retreat in an ideal location.* Step inside to find a light-filled living area with large windows that flood the space with natural light, creating a warm and inviting atmosphere.* The open floor plan seamlessly connects the living areas to the dining area and modern kitchen, which features sleek stainless steel appliances, ample cabinetry, and updated countertops.* Upstairs, find two generously sized bedrooms, with the primary bedroom offering an updated en-suite bath and a spacious closet for added convenience.* The second bedroom adds versatility to the living space, perfect to be used by residents, guests, or as a home office.* Enjoy your morning coffee or evening relaxation on the private balcony overlooking the trees* This condo also includes in-unit laundry and plenty of storage space.* Located in a well-maintained community with access to numerous amenities such as pools, tennis courts, and walking trails.* Conveniently situated near shopping, dining, and major commuter routes, this condo provides the ideal blend of comfort and accessibility.*
Apartment for rent
$3,200/mo
11400 Windleaf Ct #K-40, Reston, VA 20194
2beds
1,420sqft
Price may not include required fees and charges.
Apartment
Available Thu Aug 7 2025
Cats, dogs OK
Central air, electric, ceiling fan
In unit laundry
1 Attached garage space parking
Natural gas, forced air, fireplace
What's special
- 6 days
- on Zillow |
- -- |
- -- |
Travel times
Facts & features
Interior
Bedrooms & bathrooms
- Bedrooms: 2
- Bathrooms: 3
- Full bathrooms: 2
- 1/2 bathrooms: 1
Rooms
- Room types: Dining Room, Family Room
Heating
- Natural Gas, Forced Air, Fireplace
Cooling
- Central Air, Electric, Ceiling Fan
Appliances
- Included: Dishwasher, Disposal, Dryer, Freezer, Microwave, Oven, Refrigerator, Stove, Washer
- Laundry: In Unit, Laundry Room, Main Level
Features
- Breakfast Area, Ceiling Fan(s), Combination Dining/Living, Dry Wall, Family Room Off Kitchen, Kitchen - Gourmet, Open Floorplan, Recessed Lighting, Upgraded Countertops, Walk-In Closet(s)
- Flooring: Carpet, Hardwood
- Has fireplace: Yes
Interior area
- Total interior livable area: 1,420 sqft
Property
Parking
- Total spaces: 1
- Parking features: Attached, Parking Lot, Covered
- Has attached garage: Yes
- Details: Contact manager
Features
- Exterior features: Contact manager
Construction
Type & style
- Home type: Apartment
- Architectural style: Contemporary
- Property subtype: Apartment
Materials
- Roof: Composition
Condition
- Year built: 1996
Utilities & green energy
- Utilities for property: Garbage, Sewage, Water
Building
Management
- Pets allowed: Yes
Community & HOA
Community
- Features: Pool, Tennis Court(s)
HOA
- Amenities included: Pool, Tennis Court(s)
Location
- Region: Reston
Financial & listing details
- Lease term: Contact For Details
Price history
| Date | Event | Price |
|---|---|---|
| 6/1/2025 | Listed for rent | $3,200+6.7%$2/sqft |
Source: Bright MLS #VAFX2244540 | ||
| 7/15/2024 | Listing removed | -- |
Source: Bright MLS #VAFX2187310 | ||
| 6/19/2024 | Listed for rent | $3,000-6.3%$2/sqft |
Source: Bright MLS #VAFX2187310 | ||
| 6/19/2024 | Listing removed | -- |
Source: Bright MLS #VAFX2183422 | ||
| 6/3/2024 | Listed for rent | $3,200$2/sqft |
Source: Bright MLS #VAFX2183422 | ||
Neighborhood: Wiehle Ave - Reston Pky
There are 2 available units in this apartment building
![[object Object]](https://photos.zillowstatic.com/fp/e618a6baefda7c58af238b6822c49ff9-p_i.jpg)
