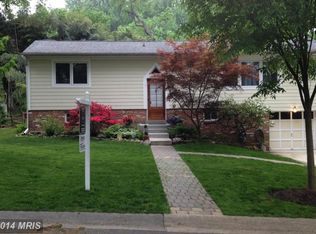Sold for $1,180,000
$1,180,000
11400 Rokeby Ave, Garrett Park, MD 20896
5beds
3,330sqft
Single Family Residence
Built in 1958
0.27 Acres Lot
$1,390,300 Zestimate®
$354/sqft
$4,151 Estimated rent
Home value
$1,390,300
$1.28M - $1.53M
$4,151/mo
Zestimate® history
Loading...
Owner options
Explore your selling options
What's special
Beautifully appointed and expanded craftsman gem located in wonderful Garrett Park. Originally built in 1958, the home has undergone two major additions and a full renovation blending the perfect combination of mid-century charm with luxurious modern living spaces featuring exquisite finishes, delightful archways, handsome moldings, built-in millwork, vaulted ceilings, portal windows, decorative sidelight windows, stained-glass accents, gleaming wood floors, and other superb architectural details throughout. The new layout offers a cozy living room with a corner fireplace; an elegant banquet sized dining room with chair rail molding, a built-in bar and a buffet; and a spacious family room that opens to the covered side porch and includes two walls of built-ins offering display shelving, bench seating and hidden storage. The renovated chef’s kitchen features high-end appliances including a convection oven and microwave, granite countertops, an island / breakfast bar, exquisite Birch cabinetry with glass front cabinets, wonderful prep space, two generous pantries, and a built-in desk area. The main level is complete with a mudroom / pantry off the kitchen, a quaint sunroom with access to the rear deck, and a powder room. There are four well-proportioned bedrooms and two full bathrooms on the upper level, including a luxurious primary bedroom suite with large private bathroom providing a Jacuzzi soaking tub, a separate shower, and a double vanity. The primary bedroom has soaring ceilings, a portal window, a ceiling fan, and a fantastic walk-in closet with an organizing system. The downstairs features a playroom, a fifth bedroom / in-law suite with display shelving and an exterior entrance, a full bathroom, a bonus room with built-in bookcases, a desk area, built-in storage nooks, and a laundry / storage area with access to the garage. The captivating grounds of this home have been meticulously cared for; the yard has brick walkways, quartz stone-lined flower beds (the stones are from an original historic road in Garrett Park from the early 1900’s), colorful plantings, the delightful side porch, a large rear deck, and a raingarden. The home is complete with a garage and driveway providing ample parking. This property is conveniently located blocks from the MARC Train, Strathmore Music Hall, White Flint Park Metro, Whole Foods, and just steps to the wonderful Rock Creek Park walking path! Residents of this community frequently enjoy a pre-theater dinner at Black Market Bistro followed by a performance at the Strathmore Music Center – all within steps of your new home. Just minutes from Downtown Bethesda, Historic Kensington and the trendy shops and dining at Pike & Rose. Amazing community pool, tennis / pickleball courts, and a park!
Zillow last checked: 8 hours ago
Listing updated: April 08, 2023 at 02:42am
Listed by:
Todd Harris 301-455-5440,
Long & Foster Real Estate, Inc.
Bought with:
Todd Harris, 519487
Long & Foster Real Estate, Inc.
Source: Bright MLS,MLS#: MDMC2087180
Facts & features
Interior
Bedrooms & bathrooms
- Bedrooms: 5
- Bathrooms: 4
- Full bathrooms: 3
- 1/2 bathrooms: 1
- Main level bathrooms: 4
- Main level bedrooms: 5
Basement
- Area: 1150
Heating
- Zoned, Natural Gas
Cooling
- Zoned, Electric
Appliances
- Included: Gas Water Heater
Features
- Basement: Finished
- Number of fireplaces: 1
Interior area
- Total structure area: 3,790
- Total interior livable area: 3,330 sqft
- Finished area above ground: 2,640
- Finished area below ground: 690
Property
Parking
- Total spaces: 5
- Parking features: Garage Faces Side, Attached, Driveway
- Attached garage spaces: 1
- Uncovered spaces: 4
Accessibility
- Accessibility features: Other
Features
- Levels: Three
- Stories: 3
- Pool features: None
Lot
- Size: 0.27 Acres
Details
- Additional structures: Above Grade, Below Grade
- Parcel number: 160400060390
- Zoning: R90
- Special conditions: Standard
Construction
Type & style
- Home type: SingleFamily
- Architectural style: Contemporary
- Property subtype: Single Family Residence
Materials
- Frame
- Foundation: Block
Condition
- New construction: No
- Year built: 1958
Utilities & green energy
- Sewer: Public Sewer
- Water: Public
Community & neighborhood
Location
- Region: Garrett Park
- Subdivision: Garrett Park
- Municipality: Town of Garrett Park
Other
Other facts
- Listing agreement: Exclusive Agency
- Ownership: Fee Simple
Price history
| Date | Event | Price |
|---|---|---|
| 4/7/2023 | Sold | $1,180,000+368.3%$354/sqft |
Source: | ||
| 4/24/1998 | Sold | $252,000$76/sqft |
Source: Public Record Report a problem | ||
Public tax history
| Year | Property taxes | Tax assessment |
|---|---|---|
| 2025 | $14,371 +6.4% | $1,061,400 +6.5% |
| 2024 | $13,508 +6.9% | $996,400 +7% |
| 2023 | $12,636 +4% | $931,400 +0.3% |
Find assessor info on the county website
Neighborhood: 20896
Nearby schools
GreatSchools rating
- 7/10Garrett Park Elementary SchoolGrades: PK-5Distance: 0.7 mi
- 8/10Tilden Middle SchoolGrades: 6-8Distance: 1.7 mi
- 9/10Walter Johnson High SchoolGrades: 9-12Distance: 2 mi
Schools provided by the listing agent
- District: Montgomery County Public Schools
Source: Bright MLS. This data may not be complete. We recommend contacting the local school district to confirm school assignments for this home.
Get a cash offer in 3 minutes
Find out how much your home could sell for in as little as 3 minutes with a no-obligation cash offer.
Estimated market value
$1,390,300
