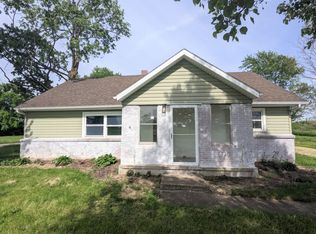Sold
$165,000
11400 N 600th Rd E, Albany, IN 47320
2beds
2,268sqft
Residential, Single Family Residence
Built in 1930
5 Acres Lot
$173,000 Zestimate®
$73/sqft
$1,106 Estimated rent
Home value
$173,000
$157,000 - $190,000
$1,106/mo
Zestimate® history
Loading...
Owner options
Explore your selling options
What's special
Enjoy peaceful country living on 5 beautiful acres with this versatile property! The home offers 2 bedrooms on the main floor, plus additional space in the loft area that could serve as possible bedrooms, a playroom, or a guest area. The loft features warm wooden floors, although there is no ductwork in this space-making it ideal for seasonal use or flexible living. The large kitchen provides plenty of counter space and cabinets, along with a breakfast bar and dining area, perfect for family meals or entertaining. The extra-spacious laundry room and could be used for flex space. Storage is abundant, with room in the basement, attached garage, and a 2-car detached garage that also includes an enclosed lean-to and carport-ideal for extra vehicles, tools, or hobbies. Located less than 2 miles from Albany, you can enjoy peaceful surroundings and take in colorful sunsets from your enclosed porch. Come take a look today!!
Zillow last checked: 8 hours ago
Listing updated: October 14, 2025 at 08:46am
Listing Provided by:
Todd Schneider 317-670-2022,
eXp Realty, LLC
Bought with:
Megan Silva
RE/MAX Real Estate Solutions
Source: MIBOR as distributed by MLS GRID,MLS#: 22027970
Facts & features
Interior
Bedrooms & bathrooms
- Bedrooms: 2
- Bathrooms: 2
- Full bathrooms: 1
- 1/2 bathrooms: 1
- Main level bathrooms: 2
- Main level bedrooms: 2
Primary bedroom
- Features: Other
- Level: Main
- Area: 144 Square Feet
- Dimensions: 12x12
Bedroom 2
- Features: Other
- Level: Main
- Area: 132 Square Feet
- Dimensions: 12x11
Dining room
- Features: Other
- Level: Main
- Area: 121 Square Feet
- Dimensions: 11x11
Kitchen
- Features: Other
- Level: Main
- Area: 156 Square Feet
- Dimensions: 13x12
Laundry
- Features: Other
- Level: Main
- Area: 110 Square Feet
- Dimensions: 10x11
Living room
- Features: Other
- Level: Main
- Area: 276 Square Feet
- Dimensions: 23x12
Heating
- Forced Air, Natural Gas
Cooling
- Central Air
Appliances
- Included: None
Features
- Basement: Unfinished
Interior area
- Total structure area: 2,268
- Total interior livable area: 2,268 sqft
- Finished area below ground: 0
Property
Parking
- Total spaces: 3
- Parking features: Attached, Detached
- Attached garage spaces: 3
Features
- Levels: One
- Stories: 1
- Patio & porch: Patio
Lot
- Size: 5 Acres
- Features: Not In Subdivision
Details
- Parcel number: 180803300010000004
- Special conditions: HUD Owned,As Is
- Horse amenities: None
Construction
Type & style
- Home type: SingleFamily
- Architectural style: Bungalow
- Property subtype: Residential, Single Family Residence
Materials
- Vinyl With Brick
- Foundation: Block
Condition
- New construction: No
- Year built: 1930
Utilities & green energy
- Water: Private
Community & neighborhood
Location
- Region: Albany
- Subdivision: Rural Place
Price history
| Date | Event | Price |
|---|---|---|
| 5/12/2025 | Sold | $165,000+50%$73/sqft |
Source: | ||
| 3/31/2025 | Pending sale | $110,000$49/sqft |
Source: | ||
| 3/20/2025 | Listed for sale | $110,000$49/sqft |
Source: | ||
Public tax history
Tax history is unavailable.
Neighborhood: 47320
Nearby schools
GreatSchools rating
- 8/10Albany Elementary SchoolGrades: K-5Distance: 1.6 mi
- 6/10Delta Middle SchoolGrades: 6-8Distance: 4 mi
- 8/10Delta High SchoolGrades: 9-12Distance: 4 mi
Schools provided by the listing agent
- Middle: Delta Middle School
- High: Delta High School
Source: MIBOR as distributed by MLS GRID. This data may not be complete. We recommend contacting the local school district to confirm school assignments for this home.

Get pre-qualified for a loan
At Zillow Home Loans, we can pre-qualify you in as little as 5 minutes with no impact to your credit score.An equal housing lender. NMLS #10287.
