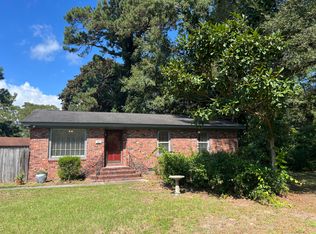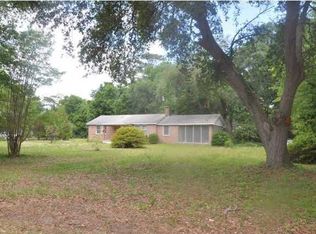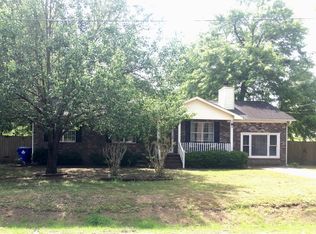Home has 4 bedrooms and 4 permanent structures on nearly a half acre, including the house,detached 1 1/2 car garage/workshop,13x16 greenhouse which includes power and well and a an 8x10 custom built garden shed with tin roof.The front is yard landscaped with an outdoor fire pit and full deck. A partial list of improvements include: Refinished hardwoods throughout in 2012. Architectural shingled roof on house and garage 2010, new siding and roof on greenhouse 2011, crown molding throughout, solid 6- panel interior doors with matching hardware, 5- burner gas range with drop-in griddle, cafe door refrigerator and high efficiency dishwasher, the copper bar in kitchen, French Doors to backyard and floor to ceiling windows in formal living room. The half bath was just completed renovated this week. Large Laundry Room with sink, storm door with dog door to fully fenced backyard, 8x11 Walk in closet and huge bank of cabinets
This property is off market, which means it's not currently listed for sale or rent on Zillow. This may be different from what's available on other websites or public sources.


