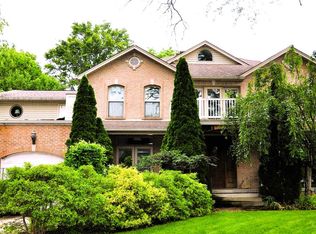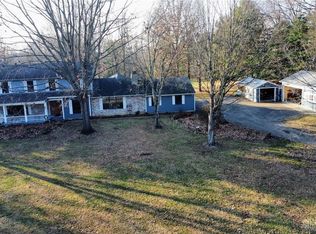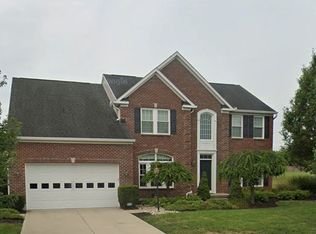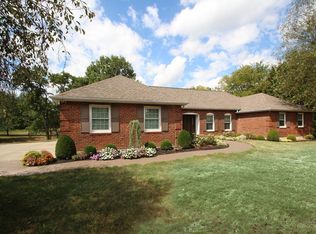Very private secluded setting 8.45 acres +/- back a long lane in a wooded setting. Nice block building approximately 2000 Sq Ft. with covered dog runs. Small business dog kennel goes with home and is currently operational. Brick colonial 2 story home with 4 beds, 2 1/2 baths, full unfinished basement, fireplace, 3-car oversized, attached garage. Custom built. Backup generator. Zoned Agricultural. Registered in Farmland Preservation Act. Park-like setting. Unique in Loveland area.
For sale
$1,100,000
1140 Weber Rd, Loveland, OH 45140
4beds
3,200sqft
Est.:
Single Family Residence
Built in 1978
8.45 Acres Lot
$-- Zestimate®
$344/sqft
$-- HOA
What's special
Private secluded settingWooded settingPark-like settingFull unfinished basement
- 108 days |
- 1,217 |
- 30 |
Zillow last checked: 8 hours ago
Listing updated: October 17, 2025 at 08:27am
Listed by:
Len E. Koogler 513-753-9660,
Koogler-Eyre Realtors 513-753-9660
Source: Cincy MLS,MLS#: 1858499 Originating MLS: Cincinnati Area Multiple Listing Service
Originating MLS: Cincinnati Area Multiple Listing Service

Tour with a local agent
Facts & features
Interior
Bedrooms & bathrooms
- Bedrooms: 4
- Bathrooms: 3
- Full bathrooms: 2
- 1/2 bathrooms: 1
Primary bedroom
- Features: Bath Adjoins, Wall-to-Wall Carpet
- Level: Second
- Area: 221
- Dimensions: 13 x 17
Bedroom 2
- Level: Second
- Area: 169
- Dimensions: 13 x 13
Bedroom 3
- Level: Second
- Area: 154
- Dimensions: 11 x 14
Bedroom 4
- Level: Second
- Area: 165
- Dimensions: 11 x 15
Bedroom 5
- Area: 0
- Dimensions: 0 x 0
Primary bathroom
- Features: Shower
Bathroom 1
- Features: Full
- Level: Second
Bathroom 2
- Features: Full
- Level: Second
Dining room
- Features: Window Treatment, WW Carpet
- Level: First
- Area: 144
- Dimensions: 12 x 12
Family room
- Features: Walkout, Wall-to-Wall Carpet, Fireplace, Window Treatment
- Area: 192
- Dimensions: 12 x 16
Kitchen
- Features: Pantry, Eat-in Kitchen, Wood Floor
- Area: 180
- Dimensions: 10 x 18
Living room
- Features: Wall-to-Wall Carpet, Window Treatment
- Area: 180
- Dimensions: 12 x 15
Office
- Features: Bookcases, Wall-to-Wall Carpet, Window Treatment
- Level: First
- Area: 96
- Dimensions: 8 x 12
Heating
- Oil, Forced Air
Cooling
- Central Air
Appliances
- Included: Dishwasher, Disposal, Gas Cooktop, Oven/Range, Refrigerator, Electric Water Heater
- Laundry: Laundry Chute
Features
- Crown Molding
- Doors: Multi Panel Doors
- Windows: Bay/Bow, Double Hung
- Basement: Full,Unfinished
- Number of fireplaces: 1
- Fireplace features: Brick, Wood Burning, Family Room
Interior area
- Total structure area: 3,200
- Total interior livable area: 3,200 sqft
Property
Parking
- Total spaces: 3
- Parking features: Driveway, Garage Door Opener
- Garage spaces: 3
- Has uncovered spaces: Yes
Features
- Levels: Two
- Stories: 2
- Patio & porch: Deck, Patio
- Has view: Yes
- View description: Trees/Woods
Lot
- Size: 8.45 Acres
- Features: Wooded, 5 to 9.9 Acres
- Topography: Sloping,Stream/Creek
Details
- Additional structures: Other
- Parcel number: 182517H058
- Zoning description: Residential,Agricultural
Construction
Type & style
- Home type: SingleFamily
- Architectural style: Colonial
- Property subtype: Single Family Residence
Materials
- Brick
- Foundation: Concrete Perimeter
- Roof: Shingle
Condition
- New construction: No
- Year built: 1978
Utilities & green energy
- Electric: 220 Volts
- Gas: Propane
- Sewer: Aerobic Septic
- Water: Public
- Utilities for property: Cable Connected
Community & HOA
Community
- Security: Smoke Alarm
HOA
- Has HOA: No
Location
- Region: Loveland
Financial & listing details
- Price per square foot: $344/sqft
- Tax assessed value: $335,400
- Annual tax amount: $4,472
- Date on market: 10/14/2025
- Listing terms: No Special Financing
- Road surface type: Paved
Estimated market value
Not available
Estimated sales range
Not available
Not available
Price history
Price history
| Date | Event | Price |
|---|---|---|
| 10/14/2025 | Listed for sale | $1,100,000+10%$344/sqft |
Source: | ||
| 10/10/2025 | Listing removed | $999,999$312/sqft |
Source: | ||
| 10/15/2024 | Listed for sale | $999,999$312/sqft |
Source: | ||
| 9/19/2024 | Listing removed | $999,999$312/sqft |
Source: | ||
| 2/8/2024 | Listed for sale | $999,999$312/sqft |
Source: | ||
Public tax history
Public tax history
| Year | Property taxes | Tax assessment |
|---|---|---|
| 2024 | $4,473 -1.7% | $117,390 |
| 2023 | $4,548 -23.2% | $117,390 |
| 2022 | $5,925 0% | $117,390 |
Find assessor info on the county website
BuyAbility℠ payment
Est. payment
$5,796/mo
Principal & interest
$4265
Property taxes
$1146
Home insurance
$385
Climate risks
Neighborhood: 45140
Nearby schools
GreatSchools rating
- 7/10Boyd E Smith Elementary SchoolGrades: K-6Distance: 1.1 mi
- 8/10Milford Junior High SchoolGrades: 7-8Distance: 2.7 mi
- 6/10Milford Sr High SchoolGrades: 8-12Distance: 2.8 mi
- Loading
- Loading





