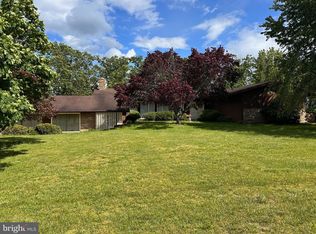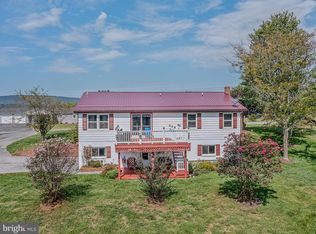Sold for $502,000 on 07/24/25
$502,000
1140 Waugh Rd, Berkeley Springs, WV 25411
5beds
3,088sqft
Single Family Residence
Built in 1998
1.98 Acres Lot
$501,000 Zestimate®
$163/sqft
$2,543 Estimated rent
Home value
$501,000
Estimated sales range
Not available
$2,543/mo
Zestimate® history
Loading...
Owner options
Explore your selling options
What's special
/VIEWS /Pole Barn /Chefs Kitchen /Deck and Patio /Luxury Finishes/ Move in Ready / Welcome to this stunning nearly new home designed for your family, offering over 3,000 square feet of elegant living space on a generous 2-acre lot. Family estates like this one are rare! This beautiful property features five spacious bedrooms and four modern bathrooms, providing ample room for family and entertaining guests. This home has been thoughtfully made nearly new making for easy home ownership, featuring a new roof, new luxury vinyl plank flooring, warm and welcoming painted rooms, a luxurious master bathroom with a soaking tub PLUS a walk-in tile shower. A modern chefs dream kitchen with granite countertops, stainless steel appliances, and space to entertain large parties. Experience the perfect blend of modern charm, functionality, and upgrades keeping you comfortable in this exceptional home for years to come. Additionally, there is an extra 250 sqft of versatile finished space with large windows, mountain views, a separate guest entrance, perfect for a business office, man cave, or homeschool space . For those who love the outdoors, take in the breathtaking mountain views while enjoying all the beauty of 4 seasons! The new private deck opens to the patio and large flat back yard ready for your summer cook outs. YES there is MORE! The convenience of a 30-foot by 40-foot pole barn offers oversized garage doors to store your boat or RV, and a separate shed ideal for more storage or hobby projects. The walk out basement gives yet another space to make your own! This home is a must see in person. From the private but convenient location to the list of so many extras you do not want to let this opportunity pass! Make Berkeley Springs your place to grow, relax, and create memories for many decades! Seller is Agent
Zillow last checked: 8 hours ago
Listing updated: July 24, 2025 at 04:46am
Listed by:
Jimmy Brinkley 301-667-9177,
Weichert Realtors - Blue Ribbon
Bought with:
Dawn Kyne, WV0006873
Perry Realty, LLC
Source: Bright MLS,MLS#: WVMO2005694
Facts & features
Interior
Bedrooms & bathrooms
- Bedrooms: 5
- Bathrooms: 4
- Full bathrooms: 3
- 1/2 bathrooms: 1
- Main level bathrooms: 2
- Main level bedrooms: 1
Bedroom 1
- Level: Upper
- Area: 247 Square Feet
- Dimensions: 13 x 19
Bedroom 2
- Level: Upper
- Area: 195 Square Feet
- Dimensions: 13 x 15
Bedroom 3
- Level: Upper
- Area: 132 Square Feet
- Dimensions: 11 x 12
Bedroom 4
- Level: Upper
- Area: 110 Square Feet
- Dimensions: 10 x 11
Den
- Level: Main
- Area: 169 Square Feet
- Dimensions: 13 x 13
Dining room
- Level: Main
- Area: 132 Square Feet
- Dimensions: 11 x 12
Family room
- Level: Main
- Area: 299 Square Feet
- Dimensions: 13 x 23
Kitchen
- Level: Main
- Area: 260 Square Feet
- Dimensions: 13 x 20
Living room
- Level: Main
- Area: 195 Square Feet
- Dimensions: 13 x 15
Heating
- Heat Pump, Electric
Cooling
- Central Air, Electric
Appliances
- Included: Electric Water Heater
Features
- Flooring: Carpet, Luxury Vinyl
- Basement: Interior Entry,Exterior Entry,Walk-Out Access
- Has fireplace: No
Interior area
- Total structure area: 3,088
- Total interior livable area: 3,088 sqft
- Finished area above ground: 3,088
- Finished area below ground: 0
Property
Parking
- Total spaces: 6
- Parking features: Garage Faces Side, Covered, Attached, Detached, Driveway
- Attached garage spaces: 6
- Has uncovered spaces: Yes
Accessibility
- Accessibility features: None
Features
- Levels: Two
- Stories: 2
- Pool features: None
- Has view: Yes
- View description: Mountain(s)
Lot
- Size: 1.98 Acres
Details
- Additional structures: Above Grade, Below Grade
- Parcel number: 02 10003200180000
- Zoning: NONE
- Special conditions: Standard
Construction
Type & style
- Home type: SingleFamily
- Architectural style: Colonial
- Property subtype: Single Family Residence
Materials
- Vinyl Siding
- Foundation: Block
- Roof: Architectural Shingle
Condition
- Very Good
- New construction: No
- Year built: 1998
Utilities & green energy
- Sewer: On Site Septic
- Water: Well
Community & neighborhood
Location
- Region: Berkeley Springs
- Subdivision: None Available
- Municipality: Bath
Other
Other facts
- Listing agreement: Exclusive Right To Sell
- Ownership: Fee Simple
Price history
| Date | Event | Price |
|---|---|---|
| 7/24/2025 | Sold | $502,000-2.3%$163/sqft |
Source: | ||
| 6/20/2025 | Contingent | $513,900$166/sqft |
Source: | ||
| 6/1/2025 | Price change | $513,900-0.4%$166/sqft |
Source: | ||
| 5/6/2025 | Price change | $515,900-4.4%$167/sqft |
Source: | ||
| 4/10/2025 | Price change | $539,900-1.7%$175/sqft |
Source: | ||
Public tax history
| Year | Property taxes | Tax assessment |
|---|---|---|
| 2024 | $1,651 +2.8% | $185,040 +2.5% |
| 2023 | $1,606 -4.1% | $180,540 -3.6% |
| 2022 | $1,674 | $187,320 +3.3% |
Find assessor info on the county website
Neighborhood: 25411
Nearby schools
GreatSchools rating
- NAWidmyer Elementary SchoolGrades: PK-2Distance: 1.7 mi
- 5/10Warm Springs Middle SchoolGrades: 6-8Distance: 2.8 mi
- 8/10Berkeley Springs High SchoolGrades: 9-12Distance: 1.9 mi
Schools provided by the listing agent
- District: Morgan County Schools
Source: Bright MLS. This data may not be complete. We recommend contacting the local school district to confirm school assignments for this home.

Get pre-qualified for a loan
At Zillow Home Loans, we can pre-qualify you in as little as 5 minutes with no impact to your credit score.An equal housing lender. NMLS #10287.

