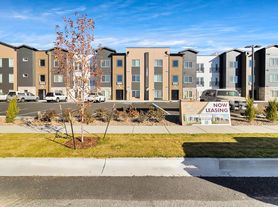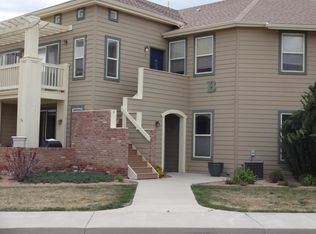Top floor two bedroom one bathroom apartment right across the street from Colorado Mesa University and minutes away from St. Mary's Hospital. No need for a car when located within walking distance to multiple stores and restaurants. Enjoy the common area including a pool, patio and BBQ grills. Free Private parking and onsite laundry facilities.
Rent includes water, sewer and trash. Renter is responsible for gas, electric and Wifi. Six months to a year lease with1st months rent and security deposit due by move in date. No pets or smoking allowed. Free private parking behind building, includes two parking spaces. Currently available, move in and out dates negotiable with prorated rent.
Apartment for rent
Accepts Zillow applications
$1,500/mo
1140 Walnut Ave APT 35, Grand Junction, CO 81501
2beds
800sqft
Price may not include required fees and charges.
Apartment
Available now
No pets
Wall unit
Shared laundry
Baseboard
What's special
Two bedroom one bathroomTop floor
- 30 days |
- -- |
- -- |
Zillow last checked: 8 hours ago
Listing updated: November 07, 2025 at 06:59am
Travel times
Facts & features
Interior
Bedrooms & bathrooms
- Bedrooms: 2
- Bathrooms: 1
- Full bathrooms: 1
Heating
- Baseboard
Cooling
- Wall Unit
Appliances
- Included: Dishwasher, Freezer, Microwave, Oven, Refrigerator
- Laundry: Shared
Features
- Flooring: Carpet, Tile
Interior area
- Total interior livable area: 800 sqft
Property
Parking
- Details: Contact manager
Features
- Exterior features: 2 Private Parking Spots, Barbecue, Bike Rack, Electricity not included in rent, Garbage included in rent, Gas not included in rent, Heating system: Baseboard, Sewage included in rent, Water included in rent
Details
- Parcel number: 294511136035
Construction
Type & style
- Home type: Apartment
- Property subtype: Apartment
Utilities & green energy
- Utilities for property: Garbage, Sewage, Water
Building
Management
- Pets allowed: No
Community & HOA
Community
- Features: Pool
HOA
- Amenities included: Pool
Location
- Region: Grand Junction
Financial & listing details
- Lease term: 6 Month
Price history
| Date | Event | Price |
|---|---|---|
| 11/5/2025 | Listed for rent | $1,500$2/sqft |
Source: Zillow Rentals | ||
| 8/26/2025 | Sold | $209,000$261/sqft |
Source: GJARA #20253312 | ||
| 8/1/2025 | Pending sale | $209,000$261/sqft |
Source: GJARA #20253312 | ||
| 7/12/2025 | Listed for sale | $209,000+132.2%$261/sqft |
Source: GJARA #20253312 | ||
| 6/30/2017 | Sold | $90,000+5.9%$113/sqft |
Source: GJARA #20173164 | ||

