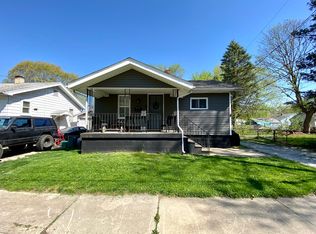Sold for $34,000
$34,000
1140 W Cushing St, Decatur, IL 62526
3beds
1,086sqft
Single Family Residence
Built in 1925
4,791.6 Square Feet Lot
$63,100 Zestimate®
$31/sqft
$1,206 Estimated rent
Home value
$63,100
$50,000 - $76,000
$1,206/mo
Zestimate® history
Loading...
Owner options
Explore your selling options
What's special
1140 W Cushing St in Decatur, IL, is a charming 1.5-story home located on a corner lot. This well-maintained property offers three bedrooms and one bathroom, making it an ideal space for a family. The L-shaped kitchen is equipped with all appliances and features a pantry, providing ample storage space with cabinets and countertops. Replacement windows contribute to energy efficiency and a comfortable living environment. The main floor bedrooms boast beautiful hardwood floors, adding a touch of warmth and character to the home. An additional bedroom is located upstairs, providing extra space for privacy or versatility. A front porch welcomes you, offering a cozy spot to relax. The property includes a 2-car detached garage and two separate driveways, providing convenient parking options. With vinyl siding, the exterior requires minimal maintenance, allowing the new owner to move in and enjoy this delightful home without any hassle. Property is being SOLD AS-IS!!
Zillow last checked: 8 hours ago
Listing updated: March 06, 2024 at 08:17am
Listed by:
Jim Cleveland 217-428-9500,
RE/MAX Executives Plus
Bought with:
Amanda Good, 471022248
Century 21 Quest
Source: CIBR,MLS#: 6240032 Originating MLS: Central Illinois Board Of REALTORS
Originating MLS: Central Illinois Board Of REALTORS
Facts & features
Interior
Bedrooms & bathrooms
- Bedrooms: 3
- Bathrooms: 1
- Full bathrooms: 1
Bedroom
- Description: Flooring: Hardwood
- Level: Main
- Dimensions: 11.3 x 10.8
Bedroom
- Description: Flooring: Hardwood
- Level: Main
- Dimensions: 11.4 x 9.1
Bedroom
- Description: Flooring: Tile
- Level: Upper
- Dimensions: 25.2 x 8
Other
- Description: Flooring: Vinyl
- Level: Main
Kitchen
- Description: Flooring: Vinyl
- Level: Main
- Dimensions: 13.3 x 10.8
Living room
- Description: Flooring: Carpet
- Level: Main
- Dimensions: 22 x 13.3
Heating
- Forced Air, Gas
Cooling
- Central Air
Appliances
- Included: Gas Water Heater, Range, Refrigerator
Features
- Main Level Primary, Paneling/Wainscoting
- Windows: Replacement Windows
- Basement: Unfinished,Full
- Has fireplace: No
Interior area
- Total structure area: 1,086
- Total interior livable area: 1,086 sqft
- Finished area above ground: 1,086
- Finished area below ground: 0
Property
Parking
- Total spaces: 2
- Parking features: Detached, Garage
- Garage spaces: 2
Features
- Levels: One and One Half
- Patio & porch: Front Porch
Lot
- Size: 4,791 sqft
Details
- Parcel number: 041209279004
- Zoning: RES
- Special conditions: None
Construction
Type & style
- Home type: SingleFamily
- Architectural style: Other
- Property subtype: Single Family Residence
Materials
- Vinyl Siding
- Foundation: Basement
- Roof: Asphalt,Shingle
Condition
- Year built: 1925
Utilities & green energy
- Sewer: Public Sewer
- Water: Public
Community & neighborhood
Location
- Region: Decatur
- Subdivision: Pritchetts Sub
Other
Other facts
- Road surface type: Dirt, Gravel
Price history
| Date | Event | Price |
|---|---|---|
| 2/22/2024 | Sold | $34,000-14.8%$31/sqft |
Source: | ||
| 2/4/2024 | Pending sale | $39,897$37/sqft |
Source: | ||
| 1/26/2024 | Price change | $39,897-4.8%$37/sqft |
Source: | ||
| 1/11/2024 | Listed for sale | $41,897$39/sqft |
Source: | ||
Public tax history
| Year | Property taxes | Tax assessment |
|---|---|---|
| 2024 | $1,235 | $12,753 +3.7% |
| 2023 | -- | $12,301 +51.8% |
| 2022 | -- | $8,102 +7.1% |
Find assessor info on the county website
Neighborhood: 62526
Nearby schools
GreatSchools rating
- 1/10Benjamin Franklin Elementary SchoolGrades: K-6Distance: 1 mi
- 1/10Stephen Decatur Middle SchoolGrades: 7-8Distance: 2.6 mi
- 2/10Macarthur High SchoolGrades: 9-12Distance: 0.4 mi
Schools provided by the listing agent
- District: Decatur Dist 61
Source: CIBR. This data may not be complete. We recommend contacting the local school district to confirm school assignments for this home.
