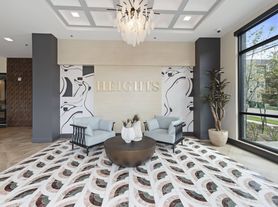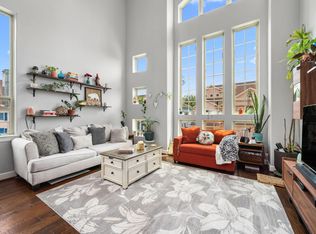Enjoy stylish living in this beautiful three-story townhome overlooking a peaceful courtyard in one of Houston's most desirable neighborhoods. This layout is ideal for roommates, featuring a bedroom and full bath on the first floor and a spacious primary suite on the third floor. The second floor offers an open-concept living area with soaring ceilings, rich wood floors, and large windows that flood the space with natural light. The modern kitchen has granite countertops, stainless steel appliances, and plenty of cabinet space that is perfect for cooking or entertaining. Additional highlights include washer, dryer, and refrigerator provided by the owner, trash pick-up, water, and yard maintenance covered by the landlord, and off-street guest parking for added convenience. Located just minutes from the best dining, shopping, and entertainment in Houston Heights
Copyright notice - Data provided by HAR.com 2022 - All information provided should be independently verified.
Townhouse for rent
$2,500/mo
1140 W 25th St UNIT B, Houston, TX 77008
2beds
1,616sqft
Price may not include required fees and charges.
Townhouse
Available now
Electric, ceiling fan
Electric dryer hookup laundry
2 Attached garage spaces parking
Electric
What's special
Peaceful courtyardStainless steel appliancesRich wood floorsLarge windowsGranite countertopsModern kitchenSoaring ceilings
- 9 days |
- -- |
- -- |
Travel times
Looking to buy when your lease ends?
Consider a first-time homebuyer savings account designed to grow your down payment with up to a 6% match & a competitive APY.
Facts & features
Interior
Bedrooms & bathrooms
- Bedrooms: 2
- Bathrooms: 2
- Full bathrooms: 2
Rooms
- Room types: Breakfast Nook
Heating
- Electric
Cooling
- Electric, Ceiling Fan
Appliances
- Included: Dishwasher, Disposal, Dryer, Microwave, Oven, Range, Refrigerator, Washer
- Laundry: Electric Dryer Hookup, In Unit, Washer Hookup
Features
- 1 Bedroom Down - Not Primary BR, Balcony, Ceiling Fan(s), En-Suite Bath, Formal Entry/Foyer, High Ceilings, Primary Bed - 3rd Floor, Walk-In Closet(s)
- Flooring: Linoleum/Vinyl, Tile
Interior area
- Total interior livable area: 1,616 sqft
Property
Parking
- Total spaces: 2
- Parking features: Attached, Covered
- Has attached garage: Yes
- Details: Contact manager
Features
- Stories: 3
- Exterior features: 1 Bedroom Down - Not Primary BR, 1 Living Area, Additional Parking, Architecture Style: Traditional, Attached, Balcony, Courtyard, Electric Dryer Hookup, En-Suite Bath, Formal Entry/Foyer, Full Size, Heating: Electric, High Ceilings, Kitchen/Dining Combo, Living Area - 2nd Floor, Living/Dining Combo, Primary Bed - 3rd Floor, Trash Pick Up, Utility Room, Walk-In Closet(s), Washer Hookup
Details
- Parcel number: 1227890010024
Construction
Type & style
- Home type: Townhouse
- Property subtype: Townhouse
Condition
- Year built: 2004
Community & HOA
Location
- Region: Houston
Financial & listing details
- Lease term: Long Term,12 Months
Price history
| Date | Event | Price |
|---|---|---|
| 11/5/2025 | Listed for rent | $2,500+8.7%$2/sqft |
Source: | ||
| 12/2/2024 | Listing removed | $2,300$1/sqft |
Source: | ||
| 11/4/2024 | Price change | $2,300-4.2%$1/sqft |
Source: | ||
| 10/23/2024 | Price change | $2,400-4%$1/sqft |
Source: | ||
| 10/6/2024 | Listed for rent | $2,500+13.6%$2/sqft |
Source: | ||

