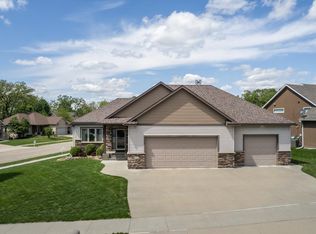Lower level soon to be completed: 5 bedroom, 3 bath home with a unique floor plan. Bright and open living room, dining area, lovely kitchen w/a large center island, 2 great bedrooms and a full sized bathroom on main level. A dream master suite with loft, huge private bathroom and walk-in closet. Lower level will have 2 additional bedrooms and a full bath. Located on a cul-de-sac lot.
This property is off market, which means it's not currently listed for sale or rent on Zillow. This may be different from what's available on other websites or public sources.
