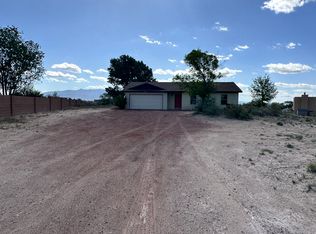Home completely remodeled in 2013, with beautiful granite countertops, solid wood cabinets, and hardwood floors. Brand new stucco on sides and back of home, along with a brand new HVAC system installed in November 2018. The open floor plan, with large den and spacious bedrooms makes living easy in this home. Don't miss out on this gem! Schedule your showing today!
This property is off market, which means it's not currently listed for sale or rent on Zillow. This may be different from what's available on other websites or public sources.
