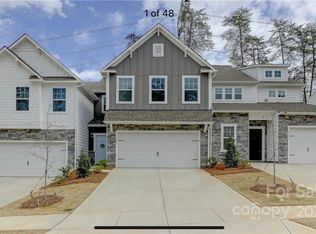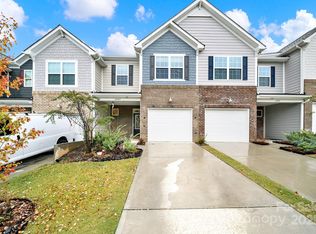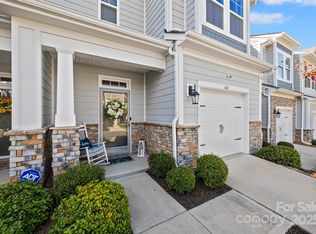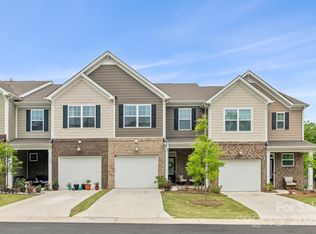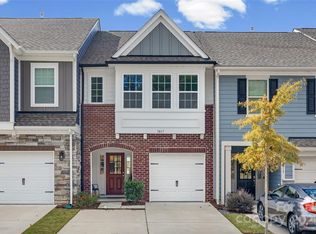Welcome to 1140 Streamside Lane, where charm, comfort, and thoughtful details come together in the heart of York, SC. This adorable 3-bedroom, 2.5-bath townhouse lives larger than you’d expect, with bright, open spaces and a layout that makes everyday living feel easy. Step inside and you’re greeted by a cozy main level filled with natural light, flowing effortlessly from the living area into a well-appointed kitchen. A built-in desk nook adds a perfect spot for morning coffee emails, homework sessions, or recipe browsing. Upstairs, a spacious loft offers endless possibilities—second living room, office, playroom, or the coziest movie-night retreat. The bedrooms are tucked away for privacy, including a serene primary suite that feels like your own little escape. Out back, the fenced-in yard is ready for weekend grilling, pets, gardening, or simply unwinding under the Carolina sky. And with a 2-car garage, storage and convenience are never in short supply. Adorable, functional, and full of personality—this York townhouse is the perfect place to plant roots and feel right at home.
Active
$375,000
1140 Streamside Ln, York, SC 29745
3beds
2,230sqft
Est.:
Townhouse
Built in 2021
0.07 Acres Lot
$371,500 Zestimate®
$168/sqft
$185/mo HOA
What's special
Fenced-in yardSpacious loftBright open spacesBuilt-in desk nookWell-appointed kitchenCozy main levelSerene primary suite
- 41 days |
- 134 |
- 8 |
Zillow last checked: 8 hours ago
Listing updated: November 07, 2025 at 02:02am
Listing Provided by:
Alexandra Krasnoff alexkrasnoff@kw.com,
Keller Williams Connected
Source: Canopy MLS as distributed by MLS GRID,MLS#: 4316383
Tour with a local agent
Facts & features
Interior
Bedrooms & bathrooms
- Bedrooms: 3
- Bathrooms: 3
- Full bathrooms: 2
- 1/2 bathrooms: 1
Primary bedroom
- Level: Upper
Bathroom full
- Level: Upper
Bathroom half
- Level: Main
Dining area
- Level: Main
Kitchen
- Level: Main
Laundry
- Level: Upper
Living room
- Level: Main
Loft
- Level: Upper
Heating
- Forced Air, Natural Gas
Cooling
- Central Air
Appliances
- Included: Dishwasher, Disposal, Gas Oven, Microwave, Plumbed For Ice Maker
- Laundry: Electric Dryer Hookup, Laundry Room
Features
- Kitchen Island, Open Floorplan, Pantry
- Flooring: Carpet, Laminate
- Has basement: No
- Attic: Pull Down Stairs
Interior area
- Total structure area: 2,230
- Total interior livable area: 2,230 sqft
- Finished area above ground: 2,230
- Finished area below ground: 0
Video & virtual tour
Property
Parking
- Total spaces: 2
- Parking features: Driveway, Attached Garage, Garage Faces Front, Garage on Main Level
- Attached garage spaces: 2
- Has uncovered spaces: Yes
Features
- Levels: Two
- Stories: 2
- Entry location: Main
- Patio & porch: Patio
- Exterior features: In-Ground Irrigation, Lawn Maintenance
- Pool features: Community
- Fencing: Back Yard,Fenced
Lot
- Size: 0.07 Acres
Details
- Parcel number: 5560301119
- Zoning: RMX
- Special conditions: Standard
Construction
Type & style
- Home type: Townhouse
- Architectural style: Transitional
- Property subtype: Townhouse
Materials
- Hardboard Siding
- Foundation: Slab
Condition
- New construction: No
- Year built: 2021
Details
- Builder name: True Homes
Utilities & green energy
- Sewer: County Sewer
- Water: County Water
- Utilities for property: Cable Available, Electricity Connected
Community & HOA
Community
- Features: Clubhouse, Fitness Center, Gated, Lake Access, Picnic Area, Playground, Sidewalks
- Subdivision: Colony at Handsmill
HOA
- Has HOA: Yes
- HOA fee: $554 quarterly
- HOA name: FirstService Residential
Location
- Region: York
Financial & listing details
- Price per square foot: $168/sqft
- Tax assessed value: $283,956
- Date on market: 11/6/2025
- Cumulative days on market: 42 days
- Listing terms: Cash,Conventional,FHA,VA Loan
- Electric utility on property: Yes
- Road surface type: Concrete, Paved
Estimated market value
$371,500
$353,000 - $390,000
$2,483/mo
Price history
Price history
| Date | Event | Price |
|---|---|---|
| 11/6/2025 | Listed for sale | $375,000+7.1%$168/sqft |
Source: | ||
| 11/3/2025 | Listing removed | $2,500$1/sqft |
Source: Zillow Rentals Report a problem | ||
| 10/17/2025 | Price change | $2,500-7.4%$1/sqft |
Source: Zillow Rentals Report a problem | ||
| 10/4/2025 | Listed for rent | $2,700$1/sqft |
Source: Zillow Rentals Report a problem | ||
| 5/24/2024 | Sold | $350,000-9.1%$157/sqft |
Source: | ||
Public tax history
Public tax history
| Year | Property taxes | Tax assessment |
|---|---|---|
| 2025 | -- | $13,496 +18.8% |
| 2024 | $1,605 -75.8% | $11,358 -33.3% |
| 2023 | $6,634 +389.2% | $17,037 +50% |
Find assessor info on the county website
BuyAbility℠ payment
Est. payment
$2,261/mo
Principal & interest
$1804
HOA Fees
$185
Other costs
$272
Climate risks
Neighborhood: 29745
Nearby schools
GreatSchools rating
- 6/10Bethel Elementary SchoolGrades: PK-5Distance: 2.8 mi
- 5/10Oakridge Middle SchoolGrades: 6-8Distance: 4.1 mi
- 9/10Clover High SchoolGrades: 9-12Distance: 5.9 mi
Schools provided by the listing agent
- Elementary: Crowders Creek
- Middle: Oakridge
- High: Clover
Source: Canopy MLS as distributed by MLS GRID. This data may not be complete. We recommend contacting the local school district to confirm school assignments for this home.
- Loading
- Loading
