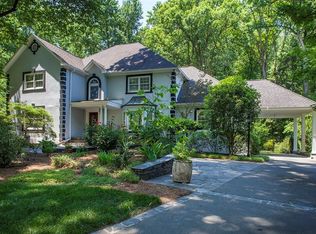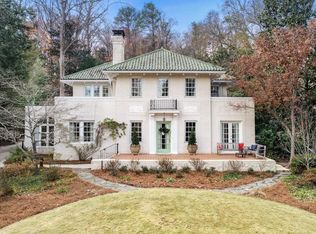Closed
$1,500,000
1140 Springdale Rd NE, Atlanta, GA 30306
5beds
3,639sqft
Single Family Residence, Residential
Built in 1925
1 Acres Lot
$1,624,900 Zestimate®
$412/sqft
$6,535 Estimated rent
Home value
$1,624,900
$1.30M - $2.03M
$6,535/mo
Zestimate® history
Loading...
Owner options
Explore your selling options
What's special
This extraordinary 1920’s traditional, 4-sided brick home sits on one of the most coveted streets in beautiful Historic Druid Hills. Lovingly maintained by the current owners for over 58 years this incredible home features a sunroom, music room, dining room with French doors that flows into spacious den with built-in bookshelves and one of three fireplaces. Upstairs you will find 4 well sized bedrooms each connected by “Jack and Jill” bathrooms. The primary bedroom is located at the back of the house with its own primary bathroom attached. The house has an unfinished cellar/basement good for a workshop area or additional storage. Perhaps the most enchanting aspect of this property is the expansive, lush grounds that envelop it. Sitting on just over 1 acre, this property is truly one of a kind. This is more than a home; it’s an invitation to become a part of Druid Hills History. The possibilities are endless – maintain the sizeable existing footprint or envision the expansion of your dreams with the help of an architect or builder. Opportunities like this are rare, and this is truly a once in a lifetime chance to claim property on one of Druid Hills’ most treasured streets and expansive lots. The location is unbeatable: a short stroll to Emory Village and Emory University, a few minutes to restaurants, parks, the Beltline, Virginia Highlands, Ponce City Market, Decatur and Morningside neighborhoods.
Zillow last checked: 8 hours ago
Listing updated: May 07, 2025 at 12:46pm
Listing Provided by:
DEBBIE MCDONALD,
Keller Williams Realty Metro Atlanta 404-564-5560
Bought with:
Stephen Beckwith, 249657
Atlanta Fine Homes Sotheby's International
Source: FMLS GA,MLS#: 7465660
Facts & features
Interior
Bedrooms & bathrooms
- Bedrooms: 5
- Bathrooms: 4
- Full bathrooms: 3
- 1/2 bathrooms: 1
Primary bedroom
- Features: Oversized Master, Sitting Room
- Level: Oversized Master, Sitting Room
Bedroom
- Features: Oversized Master, Sitting Room
Primary bathroom
- Features: Shower Only
Dining room
- Features: Seats 12+, Separate Dining Room
Kitchen
- Features: Breakfast Room, Cabinets White, Laminate Counters
Heating
- Central, Forced Air, Natural Gas, Zoned
Cooling
- Ceiling Fan(s), Central Air, Electric, Zoned
Appliances
- Included: Dishwasher, Disposal
- Laundry: In Basement
Features
- Bookcases, Crown Molding, High Ceilings 9 ft Main
- Flooring: Ceramic Tile, Hardwood
- Windows: Storm Window(s), Window Treatments
- Basement: Exterior Entry,Interior Entry,Partial,Unfinished,Walk-Out Access
- Attic: Pull Down Stairs
- Number of fireplaces: 3
- Fireplace features: Family Room, Gas Log, Gas Starter, Living Room, Masonry, Master Bedroom
- Common walls with other units/homes: No Common Walls
Interior area
- Total structure area: 3,639
- Total interior livable area: 3,639 sqft
Property
Parking
- Total spaces: 2
- Parking features: Detached, Driveway, Garage, Garage Door Opener, Garage Faces Front, Level Driveway
- Garage spaces: 2
- Has uncovered spaces: Yes
Accessibility
- Accessibility features: None
Features
- Levels: Two
- Stories: 2
- Patio & porch: Front Porch, Patio
- Exterior features: Courtyard, Garden, Private Yard, Storage, No Dock
- Pool features: None
- Spa features: None
- Fencing: Back Yard,Chain Link
- Has view: Yes
- View description: City, Trees/Woods
- Waterfront features: None
- Body of water: None
Lot
- Size: 1 Acres
- Dimensions: 459 x 100
- Features: Back Yard, Front Yard, Landscaped, Level, Private
Details
- Additional structures: Carriage House, Kennel/Dog Run
- Parcel number: 18 002 01 014
- Special conditions: Trust
- Other equipment: None
- Horse amenities: None
Construction
Type & style
- Home type: SingleFamily
- Architectural style: Traditional
- Property subtype: Single Family Residence, Residential
Materials
- Brick 4 Sides
- Foundation: Block
- Roof: Tile
Condition
- Resale
- New construction: No
- Year built: 1925
Utilities & green energy
- Electric: 110 Volts, 220 Volts
- Sewer: Public Sewer
- Water: Public
- Utilities for property: Cable Available, Electricity Available, Natural Gas Available, Phone Available, Sewer Available, Water Available
Green energy
- Energy efficient items: None
- Energy generation: None
Community & neighborhood
Security
- Security features: Carbon Monoxide Detector(s)
Community
- Community features: Country Club, Dog Park, Golf, Near Beltline, Near Public Transport, Near Schools, Near Shopping, Near Trails/Greenway, Park, Playground, Sidewalks, Tennis Court(s)
Location
- Region: Atlanta
- Subdivision: Druid Hills
Other
Other facts
- Road surface type: Asphalt, Paved
Price history
| Date | Event | Price |
|---|---|---|
| 3/3/2025 | Sold | $1,500,000-11.5%$412/sqft |
Source: | ||
| 2/21/2025 | Pending sale | $1,695,000$466/sqft |
Source: | ||
| 10/3/2024 | Listed for sale | $1,695,000-3.1%$466/sqft |
Source: | ||
| 10/1/2024 | Listing removed | $1,750,000$481/sqft |
Source: | ||
| 7/10/2024 | Price change | $1,750,000-2.8%$481/sqft |
Source: | ||
Public tax history
| Year | Property taxes | Tax assessment |
|---|---|---|
| 2024 | $12,145 +10.7% | $393,400 +7.9% |
| 2023 | $10,971 +6.6% | $364,760 +18.4% |
| 2022 | $10,295 +3.9% | $308,200 +5.7% |
Find assessor info on the county website
Neighborhood: Druid Hills
Nearby schools
GreatSchools rating
- 7/10Fernbank Elementary SchoolGrades: PK-5Distance: 1.4 mi
- 5/10Druid Hills Middle SchoolGrades: 6-8Distance: 4.4 mi
- 6/10Druid Hills High SchoolGrades: 9-12Distance: 1.4 mi
Schools provided by the listing agent
- Elementary: Fernbank
- Middle: Druid Hills
- High: Druid Hills
Source: FMLS GA. This data may not be complete. We recommend contacting the local school district to confirm school assignments for this home.
Get a cash offer in 3 minutes
Find out how much your home could sell for in as little as 3 minutes with a no-obligation cash offer.
Estimated market value
$1,624,900
Get a cash offer in 3 minutes
Find out how much your home could sell for in as little as 3 minutes with a no-obligation cash offer.
Estimated market value
$1,624,900

