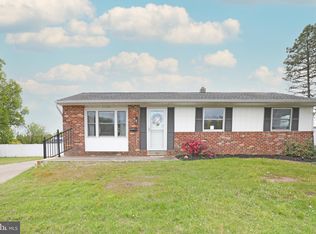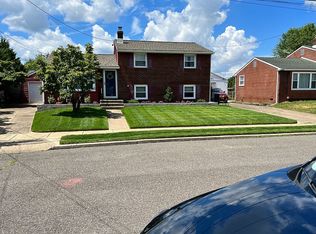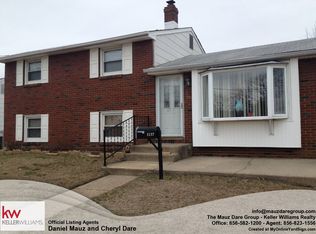Sold for $330,000 on 07/03/24
$330,000
1140 Sherman Ave, Bellmawr, NJ 08031
3beds
1,512sqft
Single Family Residence
Built in 1960
5,793 Square Feet Lot
$365,400 Zestimate®
$218/sqft
$2,546 Estimated rent
Home value
$365,400
$318,000 - $420,000
$2,546/mo
Zestimate® history
Loading...
Owner options
Explore your selling options
What's special
Introducing a wonderful opportunity to make this beautiful home your own! As you enter, you'll appreciate the wide plank hardwood flooring throughout the main floor and second level. Unlike many of the split-level homes in town, this one offers an open floor plan, perfect for today’s modern lifestyles. The living room flows seamlessly into the updated eat-in kitchen, featuring bar countertop seating, granite countertops, a ceramic tile backsplash, stainless steel appliances, and more. Upstairs, you’ll find three spacious bedrooms and an updated hall bath. On the lower level, there’s a laundry area with a basin sink, a powder room, as well as a spacious family room and bar room for your enjoyment. The back door leads out to a covered patio room and then to the lovely fenced-in backyard, perfect for evening relaxation. Additional features include a one-car detached garage. The excellent location provides a short commute to Philadelphia and the South Jersey Shore points, with easy access to shopping areas, major highways, the NJ Turnpike, I-295, and Routes 42 and 55. Call today to set up a private tour!
Zillow last checked: 9 hours ago
Listing updated: July 03, 2024 at 05:30am
Listed by:
Tim Kerr 609-870-4369,
Keller Williams Realty - Washington Township,
Listing Team: Kerr Living
Bought with:
Lorraine Silverman, 456390
BHHS Fox & Roach-Marlton
Source: Bright MLS,MLS#: NJCD2068970
Facts & features
Interior
Bedrooms & bathrooms
- Bedrooms: 3
- Bathrooms: 2
- Full bathrooms: 1
- 1/2 bathrooms: 1
Basement
- Area: 0
Heating
- Forced Air, Natural Gas
Cooling
- Central Air, Electric
Appliances
- Included: Oven, Self Cleaning Oven, Dishwasher, Disposal, Gas Water Heater
- Laundry: Lower Level, Laundry Room
Features
- Ceiling Fan(s), Eat-in Kitchen, Cathedral Ceiling(s)
- Flooring: Tile/Brick, Hardwood, Laminate
- Windows: Replacement
- Has basement: No
- Has fireplace: No
Interior area
- Total structure area: 1,512
- Total interior livable area: 1,512 sqft
- Finished area above ground: 1,512
- Finished area below ground: 0
Property
Parking
- Total spaces: 5
- Parking features: Garage Faces Front, Driveway, Detached
- Garage spaces: 1
- Uncovered spaces: 4
Accessibility
- Accessibility features: None
Features
- Levels: Multi/Split,Two
- Stories: 2
- Patio & porch: Porch
- Exterior features: Sidewalks, Street Lights, Lighting
- Pool features: None
Lot
- Size: 5,793 sqft
- Dimensions: 61.00 x 95.00
- Features: Level, Front Yard, Rear Yard, SideYard(s)
Details
- Additional structures: Above Grade, Below Grade
- Parcel number: 040001900002
- Zoning: RES
- Special conditions: Standard
Construction
Type & style
- Home type: SingleFamily
- Architectural style: Traditional
- Property subtype: Single Family Residence
Materials
- Frame
- Foundation: Concrete Perimeter
- Roof: Pitched,Shingle
Condition
- Excellent,Very Good,Good,Average
- New construction: No
- Year built: 1960
Utilities & green energy
- Electric: Underground, 100 Amp Service
- Sewer: Public Sewer
- Water: Public
- Utilities for property: Cable Connected
Community & neighborhood
Location
- Region: Bellmawr
- Subdivision: None Available
- Municipality: BELLMAWR BORO
Other
Other facts
- Listing agreement: Exclusive Right To Sell
- Listing terms: Conventional,VA Loan,FHA 203(b),FHA
- Ownership: Fee Simple
Price history
| Date | Event | Price |
|---|---|---|
| 7/3/2024 | Sold | $330,000$218/sqft |
Source: | ||
| 6/4/2024 | Pending sale | $330,000+10%$218/sqft |
Source: | ||
| 5/30/2024 | Contingent | $300,000$198/sqft |
Source: | ||
| 5/23/2024 | Listed for sale | $300,000+150%$198/sqft |
Source: | ||
| 2/3/2015 | Sold | $120,000-11.1%$79/sqft |
Source: Public Record | ||
Public tax history
| Year | Property taxes | Tax assessment |
|---|---|---|
| 2025 | $7,912 +30.7% | $209,200 +30.8% |
| 2024 | $6,051 -6.6% | $160,000 |
| 2023 | $6,479 +3.3% | $160,000 |
Find assessor info on the county website
Neighborhood: 08031
Nearby schools
GreatSchools rating
- 6/10Bellmawr Park Elementary SchoolGrades: PK-4Distance: 0.7 mi
- 5/10Bell Oaks Middle SchoolGrades: 5-8Distance: 1.4 mi
- 3/10Triton High SchoolGrades: 9-12Distance: 3.3 mi
Schools provided by the listing agent
- Elementary: Bellmawr Park E.s.
- Middle: Bell Oaks M.s.
- High: Triton H.s.
- District: Black Horse Pike Regional Schools
Source: Bright MLS. This data may not be complete. We recommend contacting the local school district to confirm school assignments for this home.

Get pre-qualified for a loan
At Zillow Home Loans, we can pre-qualify you in as little as 5 minutes with no impact to your credit score.An equal housing lender. NMLS #10287.
Sell for more on Zillow
Get a free Zillow Showcase℠ listing and you could sell for .
$365,400
2% more+ $7,308
With Zillow Showcase(estimated)
$372,708

