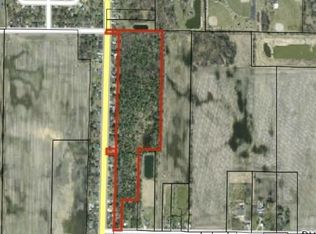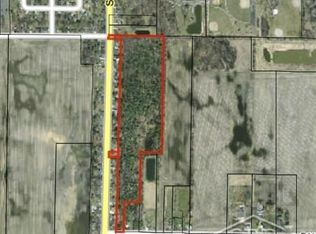Sold for $215,000
$215,000
1140 S Miller Rd, Saginaw, MI 48609
3beds
1,632sqft
Single Family Residence
Built in 1960
0.76 Acres Lot
$245,900 Zestimate®
$132/sqft
$1,645 Estimated rent
Home value
$245,900
$226,000 - $266,000
$1,645/mo
Zestimate® history
Loading...
Owner options
Explore your selling options
What's special
* Delightful ONE owner ranch in Thomas Twp * Larger than it looks with spacious family room addition * Wood Burning fireplace insert * Includes an extra parcel/lot * Wonderful hardwood floors in Living Room and bedrooms * 3 bedrooms, 2 bathrooms * Den area could be converted to a 4th bedroom * Main floor laundry * Expansive patio as well as a usable covered sitting porch area * Full basement with waterproofing system and cedar closet * 2 Furnaces/Central Air * NEW Roof * Updated windows * Large attached garage plus and additional insulated detached garage w/wood stove * Whole house generator * Great location just south of Gratiot and near hiking/biking paths and abundant recreation opportunities. Also near convenient shopping & school options * Call us for a private tour!
Zillow last checked: 8 hours ago
Listing updated: May 30, 2025 at 11:33am
Listed by:
Dean Boivin 989-798-2787,
RE/MAX New Image
Bought with:
Michael Graebner, 6501395984
Century 21 Signature Realty
Source: MiRealSource,MLS#: 50168693 Originating MLS: Saginaw Board of REALTORS
Originating MLS: Saginaw Board of REALTORS
Facts & features
Interior
Bedrooms & bathrooms
- Bedrooms: 3
- Bathrooms: 2
- Full bathrooms: 2
Bedroom 1
- Level: First
- Area: 110
- Dimensions: 10 x 11
Bedroom 2
- Level: First
- Area: 99
- Dimensions: 9 x 11
Bedroom 3
- Level: First
- Area: 99
- Dimensions: 9 x 11
Bathroom 1
- Level: First
Bathroom 2
- Level: First
Family room
- Level: First
- Area: 312
- Dimensions: 13 x 24
Kitchen
- Level: First
- Area: 160
- Dimensions: 8 x 20
Living room
- Level: First
- Area: 187
- Dimensions: 11 x 17
Heating
- Forced Air, Natural Gas
Cooling
- Central Air
Appliances
- Included: Dishwasher, Dryer, Range/Oven, Refrigerator, Washer, Gas Water Heater
- Laundry: First Floor Laundry, Laundry Room
Features
- Basement: Block,Full
- Number of fireplaces: 1
- Fireplace features: Family Room
Interior area
- Total structure area: 2,040
- Total interior livable area: 1,632 sqft
- Finished area above ground: 1,632
- Finished area below ground: 0
Property
Parking
- Total spaces: 2.5
- Parking features: Garage, Attached, Detached
- Attached garage spaces: 2.5
Features
- Levels: One
- Stories: 1
- Patio & porch: Patio, Porch
- Frontage type: Road
- Frontage length: 200
Lot
- Size: 0.76 Acres
- Dimensions: 200 x 167
Details
- Additional structures: Second Garage, Workshop
- Parcel number: 28123351154000 28123351153000
- Special conditions: Private
Construction
Type & style
- Home type: SingleFamily
- Architectural style: Ranch
- Property subtype: Single Family Residence
Materials
- Brick, Vinyl Siding
- Foundation: Basement
Condition
- New construction: No
- Year built: 1960
Utilities & green energy
- Sewer: Public Sanitary
- Water: Public
Community & neighborhood
Location
- Region: Saginaw
- Subdivision: Na
Other
Other facts
- Listing agreement: Exclusive Right To Sell
- Listing terms: Cash,Conventional,FHA,VA Loan
Price history
| Date | Event | Price |
|---|---|---|
| 5/30/2025 | Sold | $215,000-8.5%$132/sqft |
Source: | ||
| 4/17/2025 | Pending sale | $235,000$144/sqft |
Source: | ||
| 3/14/2025 | Listed for sale | $235,000$144/sqft |
Source: | ||
Public tax history
| Year | Property taxes | Tax assessment |
|---|---|---|
| 2024 | $2,309 -8.8% | $100,100 +20.2% |
| 2023 | $2,532 | $83,300 +8.3% |
| 2022 | -- | $76,900 +4.9% |
Find assessor info on the county website
Neighborhood: 48609
Nearby schools
GreatSchools rating
- 8/10Robert B. Havens Elementary SchoolGrades: PK-5Distance: 0.8 mi
- 7/10Swan Valley Middle SchoolGrades: 6-8Distance: 0.7 mi
- 9/10Swan Valley High SchoolGrades: PK,9-12Distance: 0.4 mi
Schools provided by the listing agent
- District: Swan Valley School District
Source: MiRealSource. This data may not be complete. We recommend contacting the local school district to confirm school assignments for this home.
Get pre-qualified for a loan
At Zillow Home Loans, we can pre-qualify you in as little as 5 minutes with no impact to your credit score.An equal housing lender. NMLS #10287.
Sell with ease on Zillow
Get a Zillow Showcase℠ listing at no additional cost and you could sell for —faster.
$245,900
2% more+$4,918
With Zillow Showcase(estimated)$250,818

