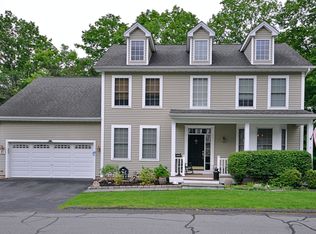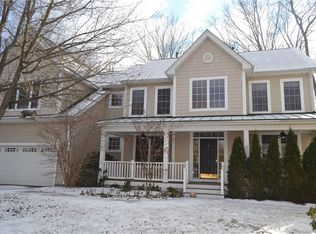Sold for $570,000 on 02/22/23
$570,000
1140 South Britain Road, Southbury, CT 06488
4beds
2,796sqft
Single Family Residence
Built in 1997
4.23 Acres Lot
$655,000 Zestimate®
$204/sqft
$3,912 Estimated rent
Home value
$655,000
$622,000 - $688,000
$3,912/mo
Zestimate® history
Loading...
Owner options
Explore your selling options
What's special
Very Private Classic Colonial - Lovely 4 bedroom/2.5 bath home features beautiful hardwood floors throughout main and upper levels. Open concept main level features a spacious eat-in kitchen opening into the sunny family room with wood burning fireplace. Access the new 23’ deck right from the kitchen – perfect for your barbeque! Living room/home office has French doors for privacy and built-in book cases. Formal dining room right off the kitchen. Upstairs you will find the oversized primary bedroom featuring hardwood floors, tray ceiling, walk in closet and private bath with double vanity. Three additional bedrooms all have hardwood floors and share an updated bath with tiled shower and double vanity. Above the kitchen there is an additional finished bonus space perfect for setting up a game or movie room. Great location close to shopping, restaurants and major highways.
Zillow last checked: 8 hours ago
Listing updated: March 30, 2023 at 08:38am
Listed by:
Kary Apanovitch 203-982-2303,
Coldwell Banker Realty 203-264-1400
Bought with:
Matthew Thurston, RES.0821530
KW Legacy Partners
Source: Smart MLS,MLS#: 170542561
Facts & features
Interior
Bedrooms & bathrooms
- Bedrooms: 4
- Bathrooms: 3
- Full bathrooms: 2
- 1/2 bathrooms: 1
Primary bedroom
- Features: Full Bath, Hardwood Floor
- Level: Main
Bedroom
- Features: Hardwood Floor
- Level: Upper
Bedroom
- Features: Hardwood Floor
- Level: Upper
Bedroom
- Features: Hardwood Floor
- Level: Upper
Dining room
- Features: Hardwood Floor
- Level: Main
Family room
- Features: Cathedral Ceiling(s)
- Level: Upper
- Area: 460 Square Feet
- Dimensions: 20 x 23
Great room
- Features: Fireplace, French Doors, Hardwood Floor
- Level: Main
Kitchen
- Features: Dining Area, Hardwood Floor
- Level: Main
Office
- Features: French Doors, Hardwood Floor
- Level: Main
Heating
- Forced Air, Oil
Cooling
- Central Air
Appliances
- Included: Electric Range, Microwave, Refrigerator, Dishwasher, Water Heater
- Laundry: Main Level
Features
- Entrance Foyer
- Basement: Full
- Attic: Pull Down Stairs
- Number of fireplaces: 1
Interior area
- Total structure area: 2,796
- Total interior livable area: 2,796 sqft
- Finished area above ground: 2,796
Property
Parking
- Total spaces: 3
- Parking features: Attached, Private, Asphalt
- Attached garage spaces: 3
- Has uncovered spaces: Yes
Features
- Patio & porch: Deck
- Exterior features: Stone Wall
Lot
- Size: 4.23 Acres
- Features: Interior Lot, Open Lot, Secluded, Level, Few Trees
Details
- Parcel number: 1327142
- Zoning: R-60
Construction
Type & style
- Home type: SingleFamily
- Architectural style: Colonial
- Property subtype: Single Family Residence
Materials
- Vinyl Siding
- Foundation: Concrete Perimeter
- Roof: Asphalt
Condition
- New construction: No
- Year built: 1997
Utilities & green energy
- Sewer: Septic Tank
- Water: Well
Community & neighborhood
Location
- Region: Southbury
Price history
| Date | Event | Price |
|---|---|---|
| 2/22/2023 | Sold | $570,000+3.7%$204/sqft |
Source: | ||
| 1/3/2023 | Listed for sale | $549,900+27.9%$197/sqft |
Source: | ||
| 8/28/2009 | Sold | $430,000-6.3%$154/sqft |
Source: | ||
| 6/26/2009 | Price change | $458,876-1.3%$164/sqft |
Source: Prudential Connecticut Realty #98411522 | ||
| 4/18/2009 | Price change | $465,000-3.1%$166/sqft |
Source: Prudential Connecticut Realty #98411522 | ||
Public tax history
| Year | Property taxes | Tax assessment |
|---|---|---|
| 2025 | $8,804 +2.5% | $363,810 |
| 2024 | $8,586 +4.9% | $363,810 |
| 2023 | $8,186 +9.6% | $363,810 +39.5% |
Find assessor info on the county website
Neighborhood: 06488
Nearby schools
GreatSchools rating
- 8/10Gainfield Elementary SchoolGrades: PK-5Distance: 1.7 mi
- 7/10Rochambeau Middle SchoolGrades: 6-8Distance: 1.9 mi
- 8/10Pomperaug Regional High SchoolGrades: 9-12Distance: 5 mi
Schools provided by the listing agent
- High: Pomperaug
Source: Smart MLS. This data may not be complete. We recommend contacting the local school district to confirm school assignments for this home.

Get pre-qualified for a loan
At Zillow Home Loans, we can pre-qualify you in as little as 5 minutes with no impact to your credit score.An equal housing lender. NMLS #10287.
Sell for more on Zillow
Get a free Zillow Showcase℠ listing and you could sell for .
$655,000
2% more+ $13,100
With Zillow Showcase(estimated)
$668,100
