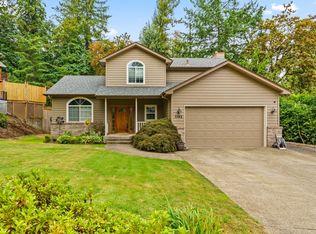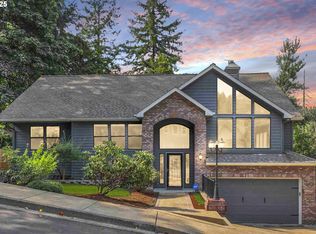You will love making memories in this home! Wonderful Craftsman nestled atop Thurston Hills on quiet cul-de-sac. Light & bright, high ceilings, skylights, gas fireplace, custom woodwork, hardwood, carpet, Master Suite has additional room perfect as office/den/nursery. Private backyard w/lrg deck. Home backs up to undeveloped treed lot. Special Financing incentives available on this property from SIRVA Mortgage.
This property is off market, which means it's not currently listed for sale or rent on Zillow. This may be different from what's available on other websites or public sources.


