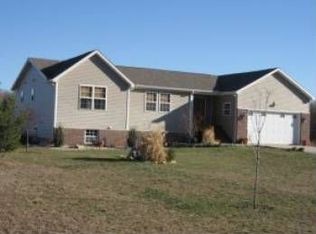Exceptional open concept home sitting on 2.7 acres in Starke County. This home is in immaculate condition. Pride in ownership shows throughout. There have been many updates over the past few years. Too many to list. Extra large bedrooms. The master suite includes a large private bath with garden/jetted tub and separate shower. Large walk in closet. Hardwood floors, large foyer, crown molding, and 5 1/2 baseboard trim throughout. Spacious kitchen with lots of storage. Full unfinished daylight basement just waiting to be finished. The two tiered deck and spacious yard is great for entertaining family and friends. Hurry this one won't last long!
This property is off market, which means it's not currently listed for sale or rent on Zillow. This may be different from what's available on other websites or public sources.
