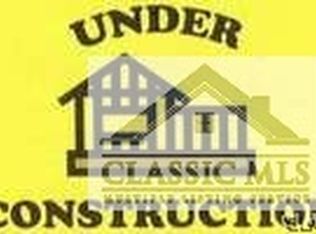Florida inspired open floor plan with huge rooms and tile, perfect for large dining rooms table, grand piano, etc. You don't want to miss this one-of-a-kind home on a private, cul-de-sac which ties in so nicely to the green space areas. This custom built plan has all of the character and uniqueness you'd expect from a homeowner that took great care throughout every step of the project. As you pass through the solid mohagany doors, you'll be swept away by the floor to ceiling windows overlooking the koi pond, the travertine stone throughout the main expanse, and the grasscloth library with built-ins and plantation shutters. The main living area is open, with lots of natural light accentuating the stone floors and heavy crown molding. The owner's suite gives a sense of privacy and yet flows perfectly into the deck and the living area. The suite also boasts its own gas fireplace, oversized soaking tub, double vanities and rainhead shower. In total this home has 5 fireplaces and an al fresco fireplace for chilly fall nights. Surround stereo throughout the home allows for easy listening while you relax with your family...even the exterior is wired for speakers! The terrace level is almost identical in layout to the mainfloor and his its own full kitchen and laundry area, as well as abundant storage. A cozy den with fireplace and all the trappings of the main floor owner's suite make this the perfect in-law or au paire suite! The rear of the terrace holds abundant storage and a utility room. Upstairs has a huge living area, two bedrooms and a bathroom much like the owner's suite, as well as a bonus room which could be used as a 5th bedroom. The yard stays beautiful year round with a timed sprinkler system. The house has security for extra peace of mind. The deck overlooks the al fresco fireplace, the koi pond and lots of gorgeous hardwoods. Beneath it, a lovely screened in area for days when you need a little more shade. Boulder Springs is known for its beautiful walking paths, lights, tennis courts, green spaces, pool, and a stocked pond for Sunday fishing. Must have an appt to show. 24 hours notice, please.
This property is off market, which means it's not currently listed for sale or rent on Zillow. This may be different from what's available on other websites or public sources.
