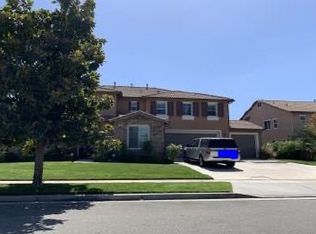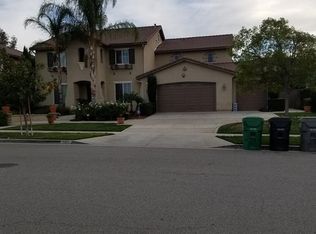Sold for $1,030,000 on 12/29/23
Listing Provided by:
Judith Bustamante DRE #01793656 909-210-1888,
SMART SELL REAL ESTATE
Bought with: HOMEBASED REALTY
$1,030,000
1140 Rickson Way, Corona, CA 92882
4beds
3,016sqft
Single Family Residence
Built in 2006
0.29 Acres Lot
$1,052,100 Zestimate®
$342/sqft
$4,070 Estimated rent
Home value
$1,052,100
$999,000 - $1.10M
$4,070/mo
Zestimate® history
Loading...
Owner options
Explore your selling options
What's special
Welcome to your dream home! This single-story model home boasts 3,016 square feet of living space and sits on a 12,632 square foot lot. Features a grand open space concept living space with a well-thought-out curb appeal, direct access to three-car garage, master retreat with fireplace, highly upgraded, decorated and designer landscaped gardens. The bonus office room is ideal for work from home or an extra guest room. The primary bedroom is tranquil retreat with an ensuite bathroom that boasts a soaking tub and a separate shower, offering a spa-like experience. The oasis backyard features a privacy brick wall fence, covered patio for year-round outdoor enjoyment. This property is ideally situated in the heart of Corona, known for its family-friendly atmosphere and access to shopping, dining, entertainment and the sought-after Corona Unified School District
Zillow last checked: 8 hours ago
Listing updated: December 29, 2023 at 02:17pm
Listing Provided by:
Judith Bustamante DRE #01793656 909-210-1888,
SMART SELL REAL ESTATE
Bought with:
JEROME MORETO, DRE #01442394
HOMEBASED REALTY
Source: CRMLS,MLS#: CV23210062 Originating MLS: California Regional MLS
Originating MLS: California Regional MLS
Facts & features
Interior
Bedrooms & bathrooms
- Bedrooms: 4
- Bathrooms: 3
- Full bathrooms: 2
- 1/2 bathrooms: 1
- Main level bathrooms: 3
- Main level bedrooms: 4
Heating
- Central
Cooling
- Central Air
Appliances
- Laundry: Washer Hookup, Gas Dryer Hookup, Inside, Laundry Room
Features
- All Bedrooms Down, Bedroom on Main Level, Main Level Primary, Walk-In Pantry, Walk-In Closet(s)
- Has fireplace: Yes
- Fireplace features: Family Room, Primary Bedroom
- Common walls with other units/homes: No Common Walls
Interior area
- Total interior livable area: 3,016 sqft
Property
Parking
- Total spaces: 3
- Parking features: Garage - Attached
- Attached garage spaces: 3
Features
- Levels: One
- Stories: 1
- Entry location: front
- Pool features: None
- Has view: Yes
- View description: Neighborhood
Lot
- Size: 0.29 Acres
- Features: Front Yard, Sprinklers In Rear, Sprinklers In Front, Lawn, Landscaped, Near Park, Sprinklers Timer, Sprinklers On Side, Yard
Details
- Parcel number: 110521004
- Special conditions: Standard
Construction
Type & style
- Home type: SingleFamily
- Property subtype: Single Family Residence
Condition
- New construction: No
- Year built: 2006
Utilities & green energy
- Sewer: Public Sewer
- Water: Public
Community & neighborhood
Community
- Community features: Curbs, Street Lights, Sidewalks, Park
Location
- Region: Corona
- Subdivision: ,Montara Community
HOA & financial
HOA
- Has HOA: Yes
- HOA fee: $60 monthly
- Amenities included: Maintenance Grounds
- Association name: Montara
- Association phone: 714-508-9070
Other
Other facts
- Listing terms: Cash,Cash to New Loan,Conventional,1031 Exchange,VA Loan
Price history
| Date | Event | Price |
|---|---|---|
| 12/29/2023 | Sold | $1,030,000-6.3%$342/sqft |
Source: | ||
| 12/11/2023 | Pending sale | $1,098,888$364/sqft |
Source: | ||
| 11/12/2023 | Listed for sale | $1,098,888+50.7%$364/sqft |
Source: | ||
| 2/28/2007 | Sold | $729,000$242/sqft |
Source: Public Record Report a problem | ||
Public tax history
| Year | Property taxes | Tax assessment |
|---|---|---|
| 2025 | $8,881 +2.2% | $663,000 +2% |
| 2024 | $8,686 -22.4% | $650,000 -25.6% |
| 2023 | $11,197 +8.4% | $873,627 +10% |
Find assessor info on the county website
Neighborhood: 92882
Nearby schools
GreatSchools rating
- 4/10Vicentia Elementary SchoolGrades: K-6Distance: 0.6 mi
- 3/10Letha Raney Intermediate SchoolGrades: 6-8Distance: 0.3 mi
- 5/10Corona High SchoolGrades: 9-12Distance: 0.9 mi
Get a cash offer in 3 minutes
Find out how much your home could sell for in as little as 3 minutes with a no-obligation cash offer.
Estimated market value
$1,052,100
Get a cash offer in 3 minutes
Find out how much your home could sell for in as little as 3 minutes with a no-obligation cash offer.
Estimated market value
$1,052,100

