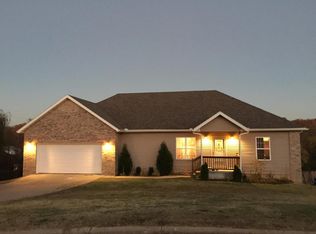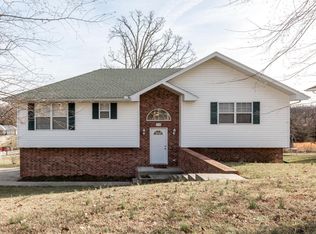Closed
Price Unknown
1140 Richwater Road, Marshfield, MO 65706
4beds
2,500sqft
Single Family Residence
Built in 2003
0.26 Acres Lot
$299,400 Zestimate®
$--/sqft
$2,021 Estimated rent
Home value
$299,400
$284,000 - $314,000
$2,021/mo
Zestimate® history
Loading...
Owner options
Explore your selling options
What's special
Marvelous Marshfield: you've found THE ONE! Close on this one just in time to see its lush landscape in bloom every spring ... it's literally a walk in the park! From the entry, soaring ceilings and maintenance-free vinyl plank flooring evoke a wide open feel. The cleverly-designed dining room connects the living room to the galley kitchen, which features gorgeous stainless appliances and plenty of hardwood cabinetry for all your kitchen utensils. Down the hall, the Master with en suite bath is a breath of fresh air! With natural light pouring in through ample windows, morning wake-up calls will be a breeze. Down the stairs, the basement showcases plenty of room for game nights, movie time, or holiday parties. Out the basement exit, the peaceful, private backyard ends at a wooded glen, where wildlife abounds! Come see this gorgeous gem before it's GONE ...
Zillow last checked: 8 hours ago
Listing updated: August 02, 2024 at 02:56pm
Listed by:
Jason + Elle Realtors 417-576-6891,
Keller Williams
Bought with:
Autumn Joiner-Clark, 2014003085
Century Realty, SIQ, Inc.
Source: SOMOMLS,MLS#: 60234710
Facts & features
Interior
Bedrooms & bathrooms
- Bedrooms: 4
- Bathrooms: 3
- Full bathrooms: 3
Heating
- Central, Forced Air, Electric
Cooling
- Ceiling Fan(s), Central Air
Appliances
- Included: Dishwasher, Disposal, Exhaust Fan, Free-Standing Electric Oven, Microwave
- Laundry: In Basement, W/D Hookup
Features
- High Speed Internet, Walk-In Closet(s)
- Flooring: Carpet, Hardwood, Vinyl
- Windows: Blinds, Double Pane Windows
- Basement: Finished,Walk-Out Access,Full
- Has fireplace: No
Interior area
- Total structure area: 2,500
- Total interior livable area: 2,500 sqft
- Finished area above ground: 1,250
- Finished area below ground: 1,250
Property
Parking
- Total spaces: 2
- Parking features: Driveway, Garage Door Opener, Garage Faces Front, On Street
- Attached garage spaces: 2
- Has uncovered spaces: Yes
Features
- Levels: One
- Stories: 1
- Patio & porch: Deck, Patio
- Exterior features: Cable Access, Rain Gutters
- Fencing: Partial,Picket,Privacy,Wood
Lot
- Size: 0.26 Acres
- Dimensions: 100.02 x 115.0
- Features: Landscaped
Details
- Parcel number: 112003000000006280
Construction
Type & style
- Home type: SingleFamily
- Architectural style: Ranch
- Property subtype: Single Family Residence
Materials
- Vinyl Siding
- Foundation: Poured Concrete
- Roof: Shingle
Condition
- Year built: 2003
Utilities & green energy
- Sewer: Public Sewer
- Water: Public
- Utilities for property: Cable Available
Community & neighborhood
Security
- Security features: Smoke Detector(s)
Location
- Region: Marshfield
- Subdivision: Stoney Park Estates
Other
Other facts
- Listing terms: Cash,Conventional,FHA,USDA/RD,VA Loan
- Road surface type: Concrete, Asphalt
Price history
| Date | Event | Price |
|---|---|---|
| 5/19/2023 | Sold | -- |
Source: | ||
| 4/4/2023 | Pending sale | $279,900$112/sqft |
Source: | ||
| 4/1/2023 | Listed for sale | $279,900$112/sqft |
Source: | ||
Public tax history
| Year | Property taxes | Tax assessment |
|---|---|---|
| 2024 | $1,430 +2.9% | $24,680 |
| 2023 | $1,390 -0.1% | $24,680 |
| 2022 | $1,390 +0% | $24,680 |
Find assessor info on the county website
Neighborhood: 65706
Nearby schools
GreatSchools rating
- 7/10Daniel Webster Elementary SchoolGrades: 2-3Distance: 0.5 mi
- 7/10Marshfield Jr. High SchoolGrades: 6-8Distance: 0.5 mi
- 5/10Marshfield High SchoolGrades: 9-12Distance: 1 mi
Schools provided by the listing agent
- Elementary: Marshfield
- Middle: Marshfield
- High: Marshfield
Source: SOMOMLS. This data may not be complete. We recommend contacting the local school district to confirm school assignments for this home.

