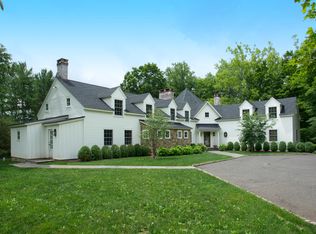THE MOST COMPREHENSIVE INFORMATION ABOUT THIS PROPERTY IS AVAILABLE THROUGH ME, THE LISTING AGENT. ASK FOR GLORY-ANN AT THE WEICHERT OLDWICK OFFICE, 908-439-2777 EXT. 116 OR, FOR AN IMMEDIATE RESPONSE CALL MY CELL 908-256-4304. Brightwood Georgian Colonial on 10-plus Acres A classic Georgian Colonial estate, Brightwood is set on 10.12 acres in Bedminster Townships celebrated Hunt Country. A 14-room floor plan contains four bedrooms, three full and two half baths along with a three-car garage. Built in 1984, the home has been meticulously upgraded in the past few months and offers a wealth of recent upgrades and improvements throughout. A long circular drive marked by brick pillars leads to the stately brick front home with a white columned portico entry that typifies Georgian architecture. The open, level and wooded property is privately situated with access to some of the areas scenic riding trails. Additionally, the property borders state-protected land, ensuring that the setting will maintain its privacy for generations. Manicured grounds are enhanced by a resort-style in-ground swimming pool, gazebo, pergola, patio and deck. Interior highlights within the 5,700 square-foot layout include extensive molding treatments, hardwood floors, two fireplaces, designer windows, high ceilings and neutral dcor. The homes dramatic point of entry is a grand foyer with curved staircase featuring a gallery overlook. Parquet flooring, crown dentil moldings and sightlines to some of the homes main gathering spaces add to the impact of this beautifully detailed entry. Formal living and dining rooms are sized to accommodate large groups easily. The living room is anchored by a fireplace, adding warmth and interest to this traditional space. Parquet floors and applied moldings grace the welcoming dining room. Soaring ceiling heights in the family room lend an airy feeling to this part of the home, which features a brick-faced Heatolator fireplace with raised hearth. Herringbone patterned wood floors, a wall of built-in bookcases flanking a window seat and French doors opening to the yard characterize the library. Natural light envelopes the sun room through a series of skylights and window walls. Charming white lattice and white paneling combine with terra cotta tile floors for a Summery look all year long. In the center island kitchen, features like the brick wall alcove housing a cooktop, stainless steel and paneled appliances and separate dining area are among the noteworthy amenities. French doors from the dining area reveal the sun room. Upstairs, the spacious master suite with a walk-in closet and sitting room adjoins a lavish master bath. This bath contains a jetted tub, separate stall shower and appealing spa-like details. Three more bedrooms, a home office and a large bonus room complete this level. A full, walk-out basement, attic and attached three-car garage meet extensive storage needs. Among the mechanical systems are multiple zones of forced hot air oil-fired heat, central air, central vacuum, private septic and well water. This grand home is located within the Essex Hunt area of Bedminster Township in Somerset County and provides access to a network of riding trails. Convenience and pastoral scenery combine in this central part of the state, which is about an hour from midtown Manhattan. Local and interstate highways include Routes 202, 206, 22 and Interstates 78 and 287.
This property is off market, which means it's not currently listed for sale or rent on Zillow. This may be different from what's available on other websites or public sources.
