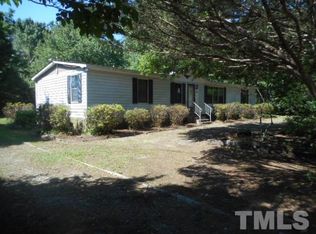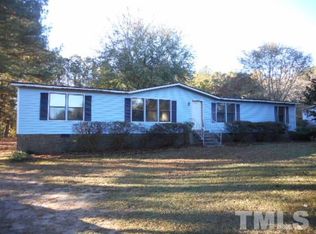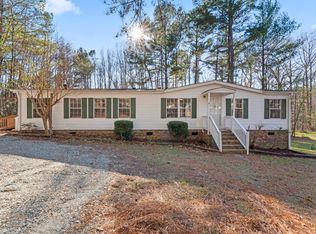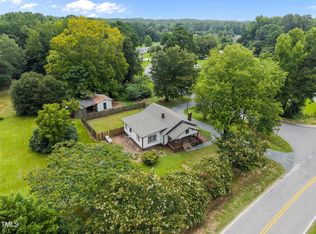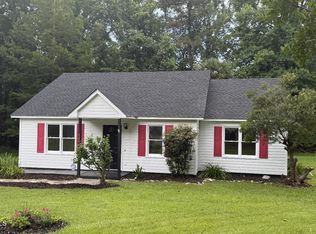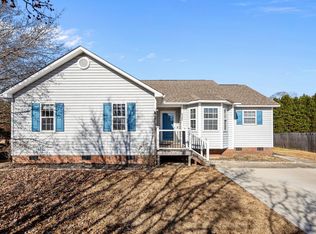Ranch Plan with lots of space! NEW LVP flooring and paint throughout. The Living Room and Family Room flow nicely through the split bedroom plan with 3 Bedrooms and 2 Full Baths - Owner's suite w/ double vanity, garden tub & walk-in shower and closet. Partially fenced yard with large deck. Located nicely between Fuquay, Raleigh & Clayton. Convenient to Hwy 40/42 and Hwy 50. Lots of shopping and restaurants in every direction!!
For sale
$300,000
1140 Polo Dr, Raleigh, NC 27603
3beds
1,608sqft
Est.:
Single Family Residence, Residential, Manufactured Home
Built in 1998
0.7 Acres Lot
$293,700 Zestimate®
$187/sqft
$-- HOA
What's special
Partially fenced yardLarge deckPaint throughoutWalk-in showerSplit bedroom planGarden tubNew lvp flooring
- 13 days |
- 776 |
- 58 |
Zillow last checked: 8 hours ago
Listing updated: February 06, 2026 at 09:21am
Listed by:
Kelly Straughn 919-880-0615,
Five County Specialists, LLC
Source: Doorify MLS,MLS#: 10145100
Facts & features
Interior
Bedrooms & bathrooms
- Bedrooms: 3
- Bathrooms: 2
- Full bathrooms: 2
Heating
- Electric, Heat Pump
Cooling
- Central Air
Appliances
- Included: Dishwasher, Electric Range, Refrigerator
- Laundry: Laundry Room
Features
- Kitchen Island, Walk-In Closet(s), Walk-In Shower
- Flooring: Vinyl
- Basement: Crawl Space
Interior area
- Total structure area: 1,608
- Total interior livable area: 1,608 sqft
- Finished area above ground: 1,608
- Finished area below ground: 0
Property
Features
- Levels: One
- Stories: 1
- Exterior features: Fenced Yard
- Has view: Yes
Lot
- Size: 0.7 Acres
Details
- Parcel number: 1606861194
- Special conditions: Standard
Construction
Type & style
- Home type: MobileManufactured
- Architectural style: Ranch, Traditional
- Property subtype: Single Family Residence, Residential, Manufactured Home
Materials
- Vinyl Siding
- Roof: Shingle
Condition
- New construction: No
- Year built: 1998
Utilities & green energy
- Sewer: Septic Tank
- Water: Well
Community & HOA
Community
- Subdivision: Altice Estates
HOA
- Has HOA: No
Location
- Region: Raleigh
Financial & listing details
- Price per square foot: $187/sqft
- Tax assessed value: $170,043
- Annual tax amount: $1,107
- Date on market: 2/6/2026
Estimated market value
$293,700
$279,000 - $308,000
$1,817/mo
Price history
Price history
| Date | Event | Price |
|---|---|---|
| 2/6/2026 | Listed for sale | $300,000+53.8%$187/sqft |
Source: | ||
| 12/8/2025 | Sold | $195,000+34.5%$121/sqft |
Source: Public Record Report a problem | ||
| 9/4/2025 | Sold | $145,000-9.4%$90/sqft |
Source: Public Record Report a problem | ||
| 5/26/2021 | Sold | $160,000$100/sqft |
Source: | ||
| 4/24/2021 | Pending sale | $160,000$100/sqft |
Source: | ||
| 4/24/2021 | Contingent | $160,000$100/sqft |
Source: | ||
| 4/21/2021 | Listed for sale | $160,000+39.1%$100/sqft |
Source: | ||
| 8/15/2019 | Sold | $115,000-4.2%$72/sqft |
Source: | ||
| 6/23/2019 | Pending sale | $120,000$75/sqft |
Source: Keller Williams Realty Platinum #2261539 Report a problem | ||
| 6/14/2019 | Listed for sale | $120,000+100.3%$75/sqft |
Source: Keller Williams Realty Platinum #2261539 Report a problem | ||
| 10/13/2016 | Sold | $59,900$37/sqft |
Source: | ||
| 10/11/2016 | Pending sale | $59,900$37/sqft |
Source: Coldwell Banker Advantage #2067764 Report a problem | ||
| 8/18/2016 | Listed for sale | $59,900$37/sqft |
Source: Coldwell Banker Advantage #2067764 Report a problem | ||
| 6/3/2016 | Listing removed | $59,900$37/sqft |
Source: Coldwell Banker Advantage #2067764 Report a problem | ||
| 5/17/2016 | Listed for sale | $59,900+24.5%$37/sqft |
Source: Homepath Report a problem | ||
| 3/22/2016 | Sold | $48,100$30/sqft |
Source: Public Record Report a problem | ||
| 2/26/2016 | Price change | $48,100$30/sqft |
Source: Auction.com Report a problem | ||
| 2/18/2016 | Listed for sale | -- |
Source: Auction.com Report a problem | ||
Public tax history
Public tax history
| Year | Property taxes | Tax assessment |
|---|---|---|
| 2025 | $1,108 +2.9% | $170,043 |
| 2024 | $1,076 +21.2% | $170,043 +52.8% |
| 2023 | $888 +7.8% | $111,312 |
| 2022 | $824 +2.7% | $111,312 |
| 2021 | $802 +1.7% | $111,312 |
| 2020 | $789 +3.7% | $111,312 +22.7% |
| 2019 | $761 | $90,699 |
| 2018 | -- | $90,699 |
| 2017 | -- | $90,699 |
| 2016 | $652 -8.4% | $90,699 -8.9% |
| 2015 | $711 +5.4% | $99,554 |
| 2014 | $675 | $99,554 |
| 2013 | -- | $99,554 |
| 2012 | -- | $99,554 |
| 2011 | -- | $99,554 |
| 2010 | -- | $99,554 |
| 2009 | -- | $99,554 |
| 2008 | -- | -- |
| 2007 | -- | -- |
| 2006 | -- | -- |
| 2005 | -- | -- |
| 2004 | -- | -- |
Find assessor info on the county website
BuyAbility℠ payment
Est. payment
$1,563/mo
Principal & interest
$1393
Property taxes
$170
Climate risks
Neighborhood: 27603
Nearby schools
GreatSchools rating
- 8/10Vance ElementaryGrades: PK-5Distance: 5.5 mi
- 2/10North Garner MiddleGrades: 6-8Distance: 9.6 mi
- 5/10Garner HighGrades: 9-12Distance: 8.9 mi
Schools provided by the listing agent
- Elementary: Wake - Bryan Road
- Middle: Wake - North Garner
- High: Wake - Garner
Source: Doorify MLS. This data may not be complete. We recommend contacting the local school district to confirm school assignments for this home.
