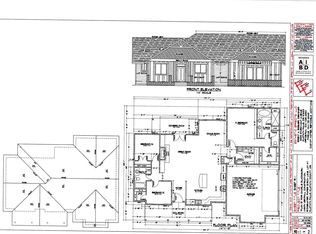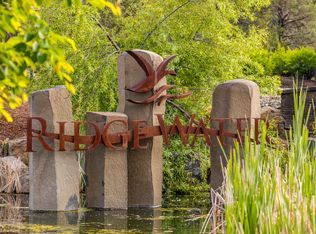Closed
$520,000
1140 Oregon Ash Cir, Klamath Falls, OR 97601
3beds
2baths
1,874sqft
Single Family Residence
Built in 2008
0.57 Acres Lot
$626,700 Zestimate®
$277/sqft
$2,167 Estimated rent
Home value
$626,700
$595,000 - $658,000
$2,167/mo
Zestimate® history
Loading...
Owner options
Explore your selling options
What's special
Come home to your custom home in the woods! Located behind the Iron Gates of the beautiful Ridgewater subdivision. There are miles of paved and un-paved hiking trails and the community has incredible homes. This house features a nice open floor plan, with upgraded finishes throughout. Nice corian counter tops, and upgraded custom cabinets in the kitchen, pair nicely with the hard wood floors throughout the main living areas. The exterior boasts a large multi level deck, and a hot tub for the evenings you need to relax after a long day! The primary bedroom is located near one of the secondary bedrooms, while the other guest bedroom is located on the other end of the home. The primary bedroom features a large walk in closet, double sink vanity, shower and jetted tub. The garage features a 3 car tandem garage. Come see for yourself if this incredible home, nestled in the woods is your perfect home and refuge!
Zillow last checked: 8 hours ago
Listing updated: November 09, 2024 at 07:35pm
Listed by:
Lincoln Homes Inc. 541-331-1887
Bought with:
Coldwell Banker Holman Premier
Source: Oregon Datashare,MLS#: 220176949
Facts & features
Interior
Bedrooms & bathrooms
- Bedrooms: 3
- Bathrooms: 2
Heating
- Natural Gas
Cooling
- Central Air
Appliances
- Included: Dishwasher, Disposal, Microwave, Range, Refrigerator
Features
- Breakfast Bar, Double Vanity, Open Floorplan, Primary Downstairs, Shower/Tub Combo, Vaulted Ceiling(s), Walk-In Closet(s)
- Flooring: Carpet, Hardwood, Tile
- Has fireplace: Yes
- Fireplace features: Gas, Great Room
- Common walls with other units/homes: No Common Walls
Interior area
- Total structure area: 1,874
- Total interior livable area: 1,874 sqft
Property
Parking
- Total spaces: 3
- Parking features: Driveway, Garage Door Opener, Gated, Tandem
- Garage spaces: 3
- Has uncovered spaces: Yes
Features
- Levels: One
- Stories: 1
- Spa features: Bath, Indoor Spa/Hot Tub
- Has view: Yes
- View description: Mountain(s), Territorial
Lot
- Size: 0.57 Acres
Details
- Parcel number: 893090
- Zoning description: RES
- Special conditions: Standard
Construction
Type & style
- Home type: SingleFamily
- Architectural style: Craftsman
- Property subtype: Single Family Residence
Materials
- Frame
- Foundation: Concrete Perimeter
- Roof: Composition
Condition
- New construction: No
- Year built: 2008
Utilities & green energy
- Sewer: Public Sewer
- Water: Public
Community & neighborhood
Security
- Security features: Carbon Monoxide Detector(s), Smoke Detector(s)
Location
- Region: Klamath Falls
HOA & financial
HOA
- Has HOA: Yes
- HOA fee: $423 quarterly
- Amenities included: Trail(s)
Other
Other facts
- Listing terms: Cash,Conventional,FHA,VA Loan
- Road surface type: Paved
Price history
| Date | Event | Price |
|---|---|---|
| 9/1/2025 | Listing removed | $650,000$347/sqft |
Source: | ||
| 2/4/2025 | Listed for sale | $650,000+25%$347/sqft |
Source: | ||
| 5/20/2024 | Sold | $520,000-1.9%$277/sqft |
Source: | ||
| 5/2/2024 | Pending sale | $530,000$283/sqft |
Source: | ||
| 4/25/2024 | Price change | $530,000-1.7%$283/sqft |
Source: | ||
Public tax history
| Year | Property taxes | Tax assessment |
|---|---|---|
| 2024 | $6,322 +4.1% | $363,120 +3% |
| 2023 | $6,072 +2% | $352,550 +3% |
| 2022 | $5,953 +4% | $342,290 +3% |
Find assessor info on the county website
Neighborhood: 97601
Nearby schools
GreatSchools rating
- 6/10Joseph Conger Elementary SchoolGrades: K-5Distance: 2.1 mi
- 5/10Ponderosa Junior High SchoolGrades: 6-8Distance: 3.7 mi
- 5/10Klamath Union High SchoolGrades: 9-12Distance: 2.8 mi

Get pre-qualified for a loan
At Zillow Home Loans, we can pre-qualify you in as little as 5 minutes with no impact to your credit score.An equal housing lender. NMLS #10287.

