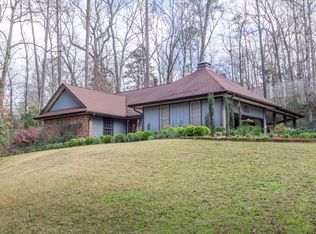Fabulous Master suite with his and her bath. Beautifully, recently renovated 1 level home that exudes quality - Hardwood flooring added, living spaces opened up so great flow, gourmet kitchen with Keeping Room area.
This property is off market, which means it's not currently listed for sale or rent on Zillow. This may be different from what's available on other websites or public sources.

