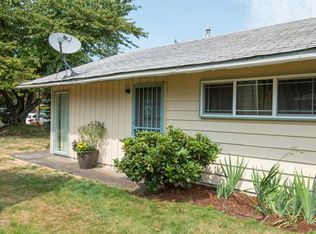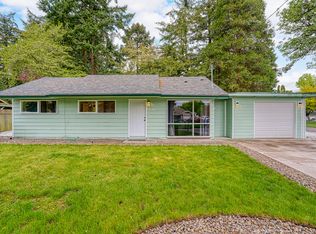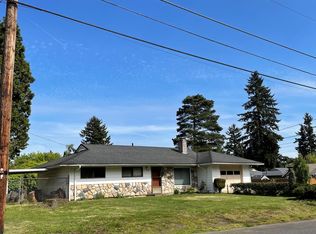Sold
$490,000
1140 NE 126th Ave, Portland, OR 97230
3beds
1,260sqft
Residential, Single Family Residence
Built in 1954
7,405.2 Square Feet Lot
$483,600 Zestimate®
$389/sqft
$2,532 Estimated rent
Home value
$483,600
$455,000 - $517,000
$2,532/mo
Zestimate® history
Loading...
Owner options
Explore your selling options
What's special
Surprisingly thoughtful turnkey remodel on a cool corner lot in a quiet NE Portland location where you can walk to the park and shopping, blocks from Glendoveer Golf with fitness path and brewpub. Designed to be a forever home, features include vaulted ceilings, lots of skylights and windows for lovely lighted living. Luxurious large primary suite includes walk-in closet, jetted tub, large shower, quartz vanity & tile floor. Spacious great room plan has to be seen to appreciate all details. You’ll love the upgrades throughout the kitchen including quartz counters & eating bar, lots of storage, stainless steel appliances & skylights. Accents throughout include Zebra blinds for light or privacy. 2nd bedroom has built-in Murphy bed! Wait until you see the garage with epoxy floors and finished to be an office with ceiling fan, very cool space. Spring brings a plethora of planted roses in front and a large covered patio in back along with she-shed studio. RV parking and plenty of driveway parking, dog run. Extra bonus room in back plumbed for utilities for hobby shop. Even a very handy outdoor hot water spigot for filling tubs or cleaning. Also, on demand hot water. Hot tub and Arlo cameras are excluded from sale. [Home Energy Score = 6. HES Report at https://rpt.greenbuildingregistry.com/hes/OR10061100]
Zillow last checked: 8 hours ago
Listing updated: April 18, 2025 at 09:46am
Listed by:
Bryan Arakelian 503-313-1485,
RE/MAX Equity Group
Bought with:
Derek Oliver, 201217893
Berkshire Hathaway HomeServices NW Real Estate
Source: RMLS (OR),MLS#: 334581300
Facts & features
Interior
Bedrooms & bathrooms
- Bedrooms: 3
- Bathrooms: 2
- Full bathrooms: 2
- Main level bathrooms: 2
Primary bedroom
- Features: Ceiling Fan, Closet Organizer, Jetted Tub, Laminate Flooring, Quartz, Tile Floor, Vaulted Ceiling, Walkin Closet, Walkin Shower
- Level: Main
- Area: 176
- Dimensions: 16 x 11
Bedroom 2
- Features: Ceiling Fan, Closet Organizer, Laminate Flooring
- Level: Main
- Area: 110
- Dimensions: 11 x 10
Bedroom 3
- Features: Closet Organizer, Laminate Flooring
- Level: Main
- Area: 81
- Dimensions: 9 x 9
Dining room
- Features: Tile Floor, Vaulted Ceiling
- Level: Main
- Area: 72
- Dimensions: 9 x 8
Kitchen
- Features: Dishwasher, Disposal, Eat Bar, Microwave, Skylight, Free Standing Range, Quartz, Tile Floor, Vaulted Ceiling
- Level: Main
- Area: 117
- Width: 9
Living room
- Features: Ceiling Fan, Laminate Flooring, Vaulted Ceiling
- Level: Main
- Area: 280
- Dimensions: 20 x 14
Heating
- Forced Air
Cooling
- Central Air
Appliances
- Included: Dishwasher, Disposal, Free-Standing Range, Microwave, Plumbed For Ice Maker, Stainless Steel Appliance(s), Gas Water Heater, Tankless Water Heater
- Laundry: Laundry Room
Features
- Ceiling Fan(s), Quartz, Vaulted Ceiling(s), Closet Organizer, Eat Bar, Walk-In Closet(s), Walkin Shower, Tile
- Flooring: Engineered Hardwood, Tile, Laminate
- Windows: Double Pane Windows, Vinyl Frames, Skylight(s)
- Basement: None
Interior area
- Total structure area: 1,260
- Total interior livable area: 1,260 sqft
Property
Parking
- Total spaces: 1
- Parking features: Driveway, RV Access/Parking, Garage Door Opener, Attached, Oversized
- Attached garage spaces: 1
- Has uncovered spaces: Yes
Accessibility
- Accessibility features: Garage On Main, Ground Level, Main Floor Bedroom Bath, Minimal Steps, Natural Lighting, One Level, Walkin Shower, Accessibility
Features
- Levels: One
- Stories: 1
- Patio & porch: Covered Deck, Porch
- Exterior features: Dog Run, Yard
- Has spa: Yes
- Spa features: Bath
- Fencing: Fenced
Lot
- Size: 7,405 sqft
- Features: Corner Lot, Level, SqFt 7000 to 9999
Details
- Additional structures: RVParking, ToolShed
- Parcel number: R199114
Construction
Type & style
- Home type: SingleFamily
- Architectural style: Ranch
- Property subtype: Residential, Single Family Residence
Materials
- Cement Siding
- Foundation: Slab
- Roof: Composition
Condition
- Updated/Remodeled
- New construction: No
- Year built: 1954
Utilities & green energy
- Gas: Gas
- Sewer: Public Sewer
- Water: Public
Community & neighborhood
Security
- Security features: Security Lights
Location
- Region: Portland
Other
Other facts
- Listing terms: Cash,Conventional,FHA,VA Loan
- Road surface type: Paved
Price history
| Date | Event | Price |
|---|---|---|
| 4/18/2025 | Sold | $490,000+6.5%$389/sqft |
Source: | ||
| 3/22/2025 | Pending sale | $459,900$365/sqft |
Source: | ||
| 3/21/2025 | Listed for sale | $459,900+21.3%$365/sqft |
Source: | ||
| 6/27/2019 | Sold | $379,000$301/sqft |
Source: | ||
| 5/17/2019 | Pending sale | $379,000$301/sqft |
Source: Burgess Elliot Real Estate #19276688 | ||
Public tax history
| Year | Property taxes | Tax assessment |
|---|---|---|
| 2025 | $5,142 +4.4% | $212,650 +3% |
| 2024 | $4,925 +4.5% | $206,460 +3% |
| 2023 | $4,711 +5.5% | $200,450 +3% |
Find assessor info on the county website
Neighborhood: Hazelwood
Nearby schools
GreatSchools rating
- 5/10Menlo Park Elementary SchoolGrades: K-5Distance: 0.4 mi
- 4/10Floyd Light Middle SchoolGrades: 6-8Distance: 1.3 mi
- 2/10David Douglas High SchoolGrades: 9-12Distance: 1.1 mi
Schools provided by the listing agent
- Elementary: Menlo Park
- Middle: Floyd Light
- High: David Douglas
Source: RMLS (OR). This data may not be complete. We recommend contacting the local school district to confirm school assignments for this home.
Get a cash offer in 3 minutes
Find out how much your home could sell for in as little as 3 minutes with a no-obligation cash offer.
Estimated market value
$483,600
Get a cash offer in 3 minutes
Find out how much your home could sell for in as little as 3 minutes with a no-obligation cash offer.
Estimated market value
$483,600


