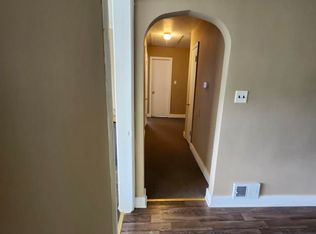Terrific and well-cared for home. Ready for a new family! Remodeled kitchen with beautiful finishes and glass tile backsplash. Main floor bedroom and 1/2 bath. Beautiful hardwood floors, two bedrooms and a full bath upstairs. Family room downstairs with vinyl tiles; Lots of storage and a two car garage. Other updates include new roof (2010), new furnace and air (2012).
This property is off market, which means it's not currently listed for sale or rent on Zillow. This may be different from what's available on other websites or public sources.
