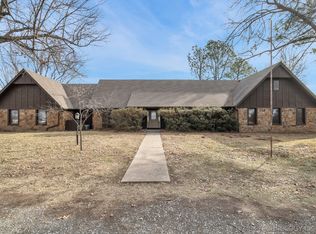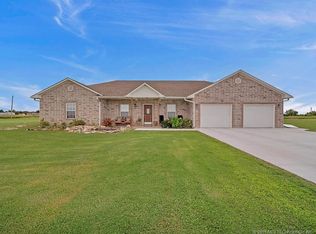Location, Location, Location! Welcome to your dream country retreat, nestled among 5 serene acres of mature trees and lush improved pasture, just outside of Pryor. This custom-built ranch home is a sanctuary of comfort and elegance, boasting over 4300 sqft (AP) of living space. Featuring 4 bedrooms, 4.5 baths, plus an office with closets and private bath that could be a 5th bedroom, formal living room plus a den with stunning rock fireplace w/heat-a-later. The Master suite also has a wood burning rock fireplace, double closets, jetted tub + separate shower. The main floor office could be used as a 5th bedroom and has built in shelving. Upstairs you will find 3 more nice sized bedroom, 2 of which share a Pullman bath plus a hall bath. There is lots of floored attic space some of which could easily be converted to additional living space. This home also has a large utility room with sink, & storage, huge walk-in butler pantry, 2 built in gun safes and a 3 car side entry garage. Don't miss this opportunity to make this stunning country retreat your own. Experience the perfect blend of luxury, comfort, and natural beauty. Schedule your private tour today! Home and 10 acres may be purchased for $425,000. House and 60 acres may be purchased for $825,000
This property is off market, which means it's not currently listed for sale or rent on Zillow. This may be different from what's available on other websites or public sources.


