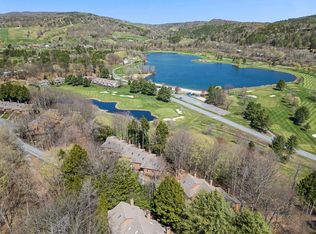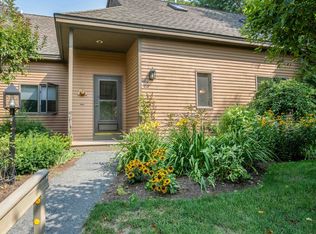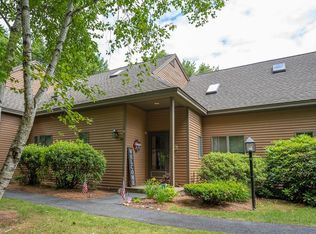Closed
Listed by:
Richard M Higgerson,
Higgerson & Company 802-291-0436
Bought with: Quechee Lakes Real Estate Center
$620,000
1140 Murphys Road #6C, Hartford, VT 05059
3beds
2,525sqft
Condominium, Townhouse
Built in 1984
-- sqft lot
$633,000 Zestimate®
$246/sqft
$3,979 Estimated rent
Home value
$633,000
$513,000 - $779,000
$3,979/mo
Zestimate® history
Loading...
Owner options
Explore your selling options
What's special
Showings start Saturday 4/26 at the Open House 10-2. Located in the heart of Quechee Lakes, Deere Run offers one of the most desirable settings - just a short walk or golf cart ride from the Clubhouse, Lake Pinneo, and all community amenities. Unit 6C is a standout three-bedroom, three-bath end unit with sweeping views of the Lakeland Golf Course and the Ottaquechee Valley. Featuring cathedral ceilings and a wood-burning fireplace, the open-concept living, dining, and kitchen area on the main level provides an ideal space for entertaining. A spacious deck wraps around the east side of the home, offering sun-filled outdoor living. Each of the three levels includes a private bedroom and full bath, creating an intentional sense of separation and privacy. The lower level boasts a generous family room/playroom/den - perfect for additional living or guest space. Beautifully maintained and tastefully appointed, Deere Run 6C is ready to welcome its next owners into the heart of Vermont’s premier four-season resort community. Showings start Saturday 4/26 at the Open House 10-2.
Zillow last checked: 8 hours ago
Listing updated: June 18, 2025 at 08:37am
Listed by:
Richard M Higgerson,
Higgerson & Company 802-291-0436
Bought with:
Chris Crowe
Quechee Lakes Real Estate Center
Source: PrimeMLS,MLS#: 5037396
Facts & features
Interior
Bedrooms & bathrooms
- Bedrooms: 3
- Bathrooms: 3
- Full bathrooms: 3
Heating
- Propane, Wood, Baseboard, Electric, Vented Gas Heater, Mini Split
Cooling
- Mini Split
Appliances
- Included: Dishwasher, Dryer, Refrigerator, Washer, Electric Stove
- Laundry: In Basement
Features
- Cathedral Ceiling(s), Dining Area, Kitchen/Dining, Living/Dining, Primary BR w/ BA, Natural Light, Sauna, Indoor Storage
- Flooring: Carpet, Tile, Wood
- Windows: Skylight(s), Screens, Double Pane Windows
- Basement: Slab,Walkout,Walk-Out Access
- Number of fireplaces: 1
- Fireplace features: Wood Burning, 1 Fireplace
Interior area
- Total structure area: 2,525
- Total interior livable area: 2,525 sqft
- Finished area above ground: 2,525
- Finished area below ground: 0
Property
Parking
- Parking features: Shared Driveway, Paved, On Site, Unassigned, Visitor
Features
- Levels: 1.75
- Stories: 1
- Patio & porch: Patio
- Exterior features: Trash, Deck, Tennis Court(s)
- Has private pool: Yes
- Pool features: In Ground
- Has view: Yes
- Body of water: Pinneo Lake
Lot
- Features: Condo Development, Landscaped, Level, Open Lot, Sloped, Trail/Near Trail, Views, Near Country Club, Near Golf Course, Near Shopping, Near Skiing, Near School(s)
Details
- Zoning description: PUD
Construction
Type & style
- Home type: Townhouse
- Architectural style: Contemporary
- Property subtype: Condominium, Townhouse
Materials
- Wood Frame
- Foundation: Poured Concrete
- Roof: Asphalt Shingle
Condition
- New construction: No
- Year built: 1984
Utilities & green energy
- Electric: 100 Amp Service, Circuit Breakers
- Sewer: Public Sewer
- Utilities for property: Phone, Cable, Propane
Community & neighborhood
Security
- Security features: Carbon Monoxide Detector(s), Smoke Detector(s)
Location
- Region: Hartford
- Subdivision: Deere Run
HOA & financial
Other financial information
- Additional fee information: Fee: $7500
Price history
| Date | Event | Price |
|---|---|---|
| 6/18/2025 | Sold | $620,000+1.2%$246/sqft |
Source: | ||
| 4/25/2025 | Contingent | $612,500$243/sqft |
Source: | ||
| 4/23/2025 | Listed for sale | $612,500$243/sqft |
Source: | ||
Public tax history
Tax history is unavailable.
Neighborhood: 05047
Nearby schools
GreatSchools rating
- 6/10Ottauquechee SchoolGrades: PK-5Distance: 0.8 mi
- 7/10Hartford Memorial Middle SchoolGrades: 6-8Distance: 5.7 mi
- 7/10Hartford High SchoolGrades: 9-12Distance: 5.8 mi
Schools provided by the listing agent
- Elementary: Ottauquechee School
- Middle: Hartford Memorial Middle
- High: Hartford High School
- District: Hartford School District
Source: PrimeMLS. This data may not be complete. We recommend contacting the local school district to confirm school assignments for this home.

Get pre-qualified for a loan
At Zillow Home Loans, we can pre-qualify you in as little as 5 minutes with no impact to your credit score.An equal housing lender. NMLS #10287.


