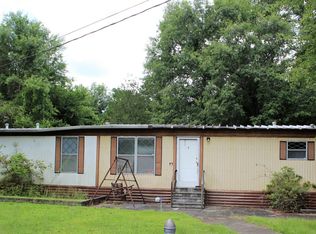Located in historic Winterville, this custom built all brick home with updates is situated on over 4 acres! This 4BR/3.5BA home offers a large master suite on main, master bath with separate vanities, walk-in marble shower, whirlpool bath, and large his/her walk in closets. The open floor plan includes a two story foyer, large eat in kitchen with custom wood cabinetry, large serving bar, and walk in pantry, all overlooking the vaulted great room with lots of windows and natural light with fireplace. Large, private screen porch and deck overlooking spacious backyard perfect for a pool! In addition there is a separate dining room (currently used as an office), powder room, and huge walk in laundry room/mud room with mop sink, custom cabinetry, laundry shoot, and large enough for a second fridge. Upstairs includes additional 2 bedrooms with a possible 4th bedroom/bonus room plus den/rec room and two full baths. Lots of room to grow with an unfinished walk out basement with rear daylight stubbed for a bath with second fireplace and lots of framing in place for a total of additional 2,000 square feet of heated space. to work with! Extras include: new hardwood floors in great room, new carpet throughout, two car garage, security system, covered patio area off basement, two skylights, and much more!
This property is off market, which means it's not currently listed for sale or rent on Zillow. This may be different from what's available on other websites or public sources.
