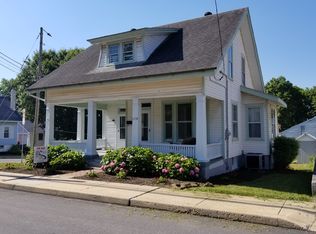Sold for $275,000
$275,000
1140 Main St, Akron, PA 17501
2beds
1,064sqft
Single Family Residence
Built in 1929
10,019 Square Feet Lot
$286,400 Zestimate®
$258/sqft
$1,345 Estimated rent
Home value
$286,400
$269,000 - $304,000
$1,345/mo
Zestimate® history
Loading...
Owner options
Explore your selling options
What's special
THIS PROPERTY IS GOING TO AUCTION ON TUESDAY APRIL 22, 2025 @ 6:00 PM. THE LIST PRICE ONLY REFELCTS THE SUGGESTED STARTING BID. Charming 2-bedroom ranch style house with 2-car detached garage on a quarter acre lot. This house was built in 1929, has approx. 1,064 sq. ft. and features first floor kitchen with oak cabinetry, stainless steel appliances, double over stove, dining room, front living room with abundant windows for natural lighting, office or rec room, 2-bedrooms, full bathroom with tub shower, laundry room with shelving. Chestnut floors throughout and original chestnut wood trim on the main level. Fantastic covered front porch and side carport entrance. Basement level is 34' x 22' open area for future expansion, rear bilco door. Updated insulated windows and exterior doors, oil forced warm air heat, newer central A/C, good roof, double-D style breakers, updated electric water heater, public water/sewer. Detached 20' x 18' 2-car garage has 2 vinyl overhead doors, concrete floor, electric hook-up, good 4-sided roof, daylights out the back for additional storage. Backyard play area, desirable location close to most conveniences and Akron park. House is clean and ready for immediate occupancy. Great for first time home buyer or for an investment income producing property. Come and see how this could work for you!
Zillow last checked: 8 hours ago
Listing updated: June 23, 2025 at 05:03pm
Listed by:
John Rutt, II 717-587-8906,
Hostetter Realty LLC
Bought with:
NON MEMBER, 0225194075
Non Subscribing Office
Source: Bright MLS,MLS#: PALA2066522
Facts & features
Interior
Bedrooms & bathrooms
- Bedrooms: 2
- Bathrooms: 1
- Full bathrooms: 1
- Main level bathrooms: 1
- Main level bedrooms: 2
Primary bedroom
- Level: Main
- Area: 99 Square Feet
- Dimensions: 11 x 9
Bedroom 2
- Level: Main
- Area: 99 Square Feet
- Dimensions: 11 x 9
Dining room
- Level: Main
- Area: 121 Square Feet
- Dimensions: 11 x 11
Other
- Level: Main
Kitchen
- Level: Main
- Area: 80 Square Feet
- Dimensions: 10 x 8
Laundry
- Level: Main
Living room
- Level: Main
- Area: 132 Square Feet
- Dimensions: 12 x 11
Office
- Level: Main
- Area: 99 Square Feet
- Dimensions: 11 x 9
Heating
- Forced Air, Oil
Cooling
- Central Air, Electric
Appliances
- Included: Electric Water Heater
- Laundry: Laundry Room
Features
- Basement: Unfinished
- Has fireplace: No
Interior area
- Total structure area: 1,064
- Total interior livable area: 1,064 sqft
- Finished area above ground: 1,064
- Finished area below ground: 0
Property
Parking
- Total spaces: 3
- Parking features: Garage Faces Front, Attached Carport, Detached
- Garage spaces: 2
- Carport spaces: 1
- Covered spaces: 3
Accessibility
- Accessibility features: None
Features
- Levels: One
- Stories: 1
- Pool features: None
Lot
- Size: 10,019 sqft
Details
- Additional structures: Above Grade, Below Grade
- Parcel number: 0204196000000
- Zoning: RESIDENTIAL
- Special conditions: Auction
Construction
Type & style
- Home type: SingleFamily
- Architectural style: Ranch/Rambler
- Property subtype: Single Family Residence
Materials
- Frame
- Foundation: Other
Condition
- New construction: No
- Year built: 1929
Utilities & green energy
- Sewer: Public Sewer
- Water: Public
Community & neighborhood
Location
- Region: Akron
- Subdivision: Akron Borough
- Municipality: AKRON BORO
Other
Other facts
- Listing agreement: Exclusive Right To Sell
- Ownership: Fee Simple
Price history
| Date | Event | Price |
|---|---|---|
| 6/23/2025 | Sold | $275,000$258/sqft |
Source: | ||
| 6/13/2025 | Listing removed | $1,595$1/sqft |
Source: Zillow Rentals Report a problem | ||
| 5/30/2025 | Listed for rent | $1,595$1/sqft |
Source: Zillow Rentals Report a problem | ||
Public tax history
| Year | Property taxes | Tax assessment |
|---|---|---|
| 2025 | $3,279 +3.4% | $126,700 |
| 2024 | $3,171 +3.7% | $126,700 |
| 2023 | $3,059 +2.2% | $126,700 |
Find assessor info on the county website
Neighborhood: 17501
Nearby schools
GreatSchools rating
- 7/10Akron El SchoolGrades: K-4Distance: 0.2 mi
- 6/10Ephrata Middle SchoolGrades: 7-8Distance: 2 mi
- 8/10Ephrata Senior High SchoolGrades: 9-12Distance: 1.7 mi
Schools provided by the listing agent
- District: Ephrata Area
Source: Bright MLS. This data may not be complete. We recommend contacting the local school district to confirm school assignments for this home.
Get pre-qualified for a loan
At Zillow Home Loans, we can pre-qualify you in as little as 5 minutes with no impact to your credit score.An equal housing lender. NMLS #10287.
Sell for more on Zillow
Get a Zillow Showcase℠ listing at no additional cost and you could sell for .
$286,400
2% more+$5,728
With Zillow Showcase(estimated)$292,128
