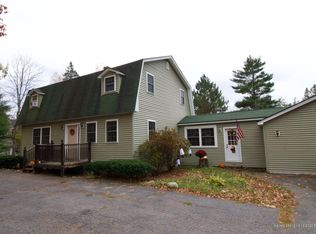Closed
$410,000
1140 Main Road, Eddington, ME 04428
3beds
1,664sqft
Single Family Residence
Built in 2009
3.15 Acres Lot
$435,500 Zestimate®
$246/sqft
$2,337 Estimated rent
Home value
$435,500
$414,000 - $457,000
$2,337/mo
Zestimate® history
Loading...
Owner options
Explore your selling options
What's special
Enjoy the ease of one floor living in this well-maintained home with great curb appeal!
Enjoy your morning coffee on the adorable farmers porch looking over your large, manicured lawn. The home offers the popular Open Concept style with a large living room, kitchen and dining area great for entertaining family and friends.
Along with the 2-car attached garage with radiant heat, it also has a detached 25 X 28 2 car garage with a car port for all your toys with storage above.
A highly efficient Buderus heating system will keep you nice & toasty in the winter. Schedule your apointment today.
Zillow last checked: 8 hours ago
Listing updated: January 15, 2025 at 07:08pm
Listed by:
Better Homes & Gardens Real Estate/The Masiello Group
Bought with:
NextHome Experience
Source: Maine Listings,MLS#: 1568259
Facts & features
Interior
Bedrooms & bathrooms
- Bedrooms: 3
- Bathrooms: 2
- Full bathrooms: 2
Primary bedroom
- Features: Closet, Double Vanity, Full Bath
- Level: First
- Area: 195 Square Feet
- Dimensions: 15 x 13
Bedroom 1
- Level: First
- Area: 121 Square Feet
- Dimensions: 12.1 x 10
Bedroom 2
- Features: Closet
- Level: First
- Area: 99 Square Feet
- Dimensions: 11 x 9
Dining room
- Level: First
- Area: 210 Square Feet
- Dimensions: 14 x 15
Kitchen
- Level: First
- Area: 195 Square Feet
- Dimensions: 13 x 15
Laundry
- Level: First
Living room
- Level: First
- Area: 327.6 Square Feet
- Dimensions: 21 x 15.6
Heating
- Baseboard, Direct Vent Furnace, Heat Pump, Hot Water, Zoned, Radiant
Cooling
- Heat Pump
Appliances
- Included: Dishwasher, Microwave, Electric Range, Refrigerator
Features
- 1st Floor Bedroom, 1st Floor Primary Bedroom w/Bath, Bathtub, One-Floor Living, Shower, Primary Bedroom w/Bath
- Flooring: Laminate, Vinyl
- Windows: Double Pane Windows
- Basement: Doghouse,Interior Entry,Full
- Number of fireplaces: 1
Interior area
- Total structure area: 1,664
- Total interior livable area: 1,664 sqft
- Finished area above ground: 1,664
- Finished area below ground: 0
Property
Parking
- Total spaces: 4
- Parking features: Paved, On Site, Garage Door Opener, Carport, Detached, Heated Garage, Storage
- Attached garage spaces: 4
- Has carport: Yes
Features
- Patio & porch: Deck, Porch
- Has view: Yes
- View description: Fields, Trees/Woods
Lot
- Size: 3.15 Acres
- Features: Near Town, Rural, Level, Open Lot, Landscaped
Details
- Parcel number: EDDIM024L016001
- Zoning: Rural
- Other equipment: Cable, Internet Access Available
Construction
Type & style
- Home type: SingleFamily
- Architectural style: Ranch
- Property subtype: Single Family Residence
Materials
- Other, Wood Frame, Vinyl Siding
- Roof: Shingle
Condition
- Year built: 2009
Utilities & green energy
- Electric: Circuit Breakers
- Sewer: Private Sewer, Septic Design Available
- Water: Public
Green energy
- Energy efficient items: 90% Efficient Furnace, Ceiling Fans, Dehumidifier
Community & neighborhood
Location
- Region: Eddington
Other
Other facts
- Ownership: Release Deed
- Road surface type: Paved
Price history
| Date | Event | Price |
|---|---|---|
| 1/19/2024 | Sold | $410,000-8.7%$246/sqft |
Source: | ||
| 12/1/2023 | Pending sale | $449,000$270/sqft |
Source: | ||
| 10/7/2023 | Price change | $449,000-4.3%$270/sqft |
Source: | ||
| 9/27/2023 | Price change | $469,000-9.6%$282/sqft |
Source: | ||
| 9/13/2023 | Price change | $519,000-3.7%$312/sqft |
Source: | ||
Public tax history
| Year | Property taxes | Tax assessment |
|---|---|---|
| 2024 | $4,883 +13.8% | $247,246 |
| 2023 | $4,290 +6.1% | $247,246 |
| 2022 | $4,042 +2.3% | $247,246 +8.5% |
Find assessor info on the county website
Neighborhood: 04428
Nearby schools
GreatSchools rating
- NAEddington SchoolGrades: PK-1Distance: 3.2 mi
- 7/10Holbrook SchoolGrades: 5-8Distance: 4.2 mi
- 9/10Holden SchoolGrades: 2-4Distance: 4.4 mi
Get pre-qualified for a loan
At Zillow Home Loans, we can pre-qualify you in as little as 5 minutes with no impact to your credit score.An equal housing lender. NMLS #10287.
