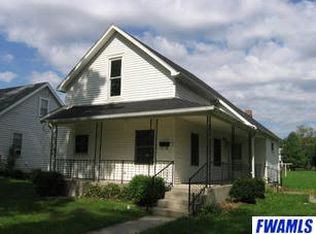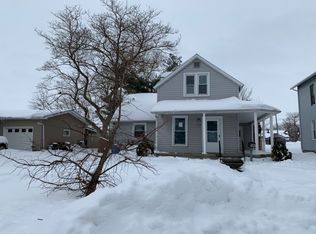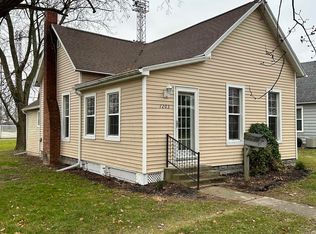If location is what your looking for then this is the home for you. This well kept and maintained with 2 possible 3 bedroom home has comfort and charm! Open covered front porch Nice deck out back with a heated half bath detached 2 car garage with a 3rd bay for lots of storage. Home features an open family and dinning room. large master bedroom, big utility room that can be a bedroom. Unfinished basement that stays dry. Roof and windows are 6 yrs old. Furnace is 1 yrs old, Brand New Central Air Conditioner 2019. Fireplace is sealed and is electric that blows heat. Utilities are on budget per month. NIPSCO is $72.00, AEP is $119. City water, trash, sewer is $80.
This property is off market, which means it's not currently listed for sale or rent on Zillow. This may be different from what's available on other websites or public sources.


