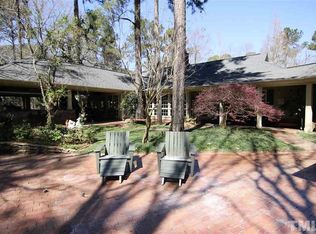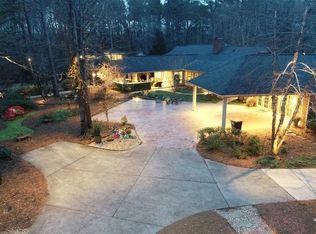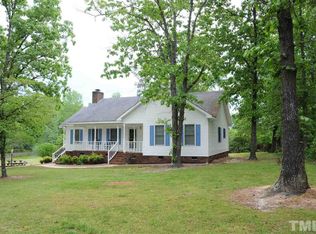This is a one of a kind estate on approximately 28 acres. It is a site built one story brick transitional home with 3 bedrooms, 3 baths, theater room, game room, study, and a wonderful outdoor kitchen area with two custom gas grills, a covered screened sitting area with a spa. In addition, you have an awesome guest home on the property within walking distance of the main home. A detached four car garage and two buildings offering commercial, office and storage areas which total over 10k square feet.
This property is off market, which means it's not currently listed for sale or rent on Zillow. This may be different from what's available on other websites or public sources.


