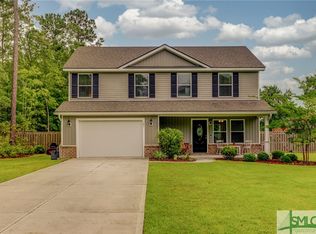Closed
$462,500
1140 Little McCall Rd, Guyton, GA 31312
3beds
2,655sqft
Single Family Residence
Built in 1989
3.53 Acres Lot
$493,700 Zestimate®
$174/sqft
$2,425 Estimated rent
Home value
$493,700
$469,000 - $518,000
$2,425/mo
Zestimate® history
Loading...
Owner options
Explore your selling options
What's special
Welcome to the perfect country retreat nestled on 3.5 acres of land in desirable Effingham County! Featuring a large living room with vaulted ceiling and natural light. Spacious kitchen with pantry and dining area. Split bedroom plan, primary bedroom includes an ensuite with dual vanities, whirlpool tub, glass shower and closet. Additional features of this home include a laundry room with sink and storage closet, mud room, office, sunroom/den and additional sqft that is currently used for an exercise room and cottage room that could be designed to suit your needs; game room, inlaw suite, the possibilities are endless. Outside, the 3.5 acres of land provide the perfect setting for outdoor activities and relaxation. The sprawling fenced backyard is perfect for picnics and games or explore the wooded areas beyond for a serene escape from the hustle of daily life. Newer roof, HVAC & Drain field within last 1-5 years. Meticulously Maintained! The hard work is done, come make it your own!
Zillow last checked: 8 hours ago
Listing updated: November 06, 2025 at 12:20pm
Listed by:
Karen Miller 912-844-1057,
Next Move Real Estate
Bought with:
Jennifer Rabon, 252032
Next Move Real Estate
Source: GAMLS,MLS#: 20120969
Facts & features
Interior
Bedrooms & bathrooms
- Bedrooms: 3
- Bathrooms: 3
- Full bathrooms: 2
- 1/2 bathrooms: 1
- Main level bathrooms: 2
- Main level bedrooms: 3
Kitchen
- Features: Breakfast Area, Country Kitchen, Pantry
Heating
- Central
Cooling
- Electric, Ceiling Fan(s), Central Air, Window Unit(s)
Appliances
- Included: Electric Water Heater, Cooktop, Dishwasher, Ice Maker, Microwave, Oven, Refrigerator
- Laundry: Other
Features
- Bookcases, Vaulted Ceiling(s), High Ceilings, Double Vanity, Separate Shower, Walk-In Closet(s), Master On Main Level, Split Bedroom Plan
- Flooring: Hardwood, Carpet, Laminate
- Windows: Double Pane Windows
- Basement: None
- Attic: Pull Down Stairs
- Has fireplace: No
Interior area
- Total structure area: 2,655
- Total interior livable area: 2,655 sqft
- Finished area above ground: 2,655
- Finished area below ground: 0
Property
Parking
- Parking features: Garage Door Opener, Carport, Detached, Garage, Parking Shed
- Has garage: Yes
- Has carport: Yes
Features
- Levels: One
- Stories: 1
- Patio & porch: Patio, Porch
- Has spa: Yes
- Spa features: Bath
- Fencing: Back Yard
Lot
- Size: 3.53 Acres
- Features: Corner Lot, Level
- Residential vegetation: Partially Wooded
Details
- Additional structures: Garage(s)
- Parcel number: 0346A002
Construction
Type & style
- Home type: SingleFamily
- Architectural style: Brick 4 Side,Other,Traditional
- Property subtype: Single Family Residence
Materials
- Brick, Vinyl Siding
- Foundation: Slab
- Roof: Composition
Condition
- Resale
- New construction: No
- Year built: 1989
Utilities & green energy
- Sewer: Septic Tank
- Water: Well
- Utilities for property: Cable Available, Electricity Available, High Speed Internet, Phone Available, Water Available
Community & neighborhood
Community
- Community features: None
Location
- Region: Guyton
- Subdivision: McCall Manor
Other
Other facts
- Listing agreement: Exclusive Right To Sell
Price history
| Date | Event | Price |
|---|---|---|
| 6/23/2023 | Sold | $462,500-2.6%$174/sqft |
Source: | ||
| 5/24/2023 | Listed for sale | $475,000$179/sqft |
Source: | ||
| 5/24/2023 | Contingent | $475,000$179/sqft |
Source: | ||
| 4/13/2023 | Listed for sale | $475,000+187.9%$179/sqft |
Source: | ||
| 2/15/2012 | Sold | $165,000$62/sqft |
Source: Public Record Report a problem | ||
Public tax history
| Year | Property taxes | Tax assessment |
|---|---|---|
| 2024 | $4,375 +60.9% | $143,556 +31% |
| 2023 | $2,719 +0.9% | $109,555 +10.8% |
| 2022 | $2,695 -12.3% | $98,866 +1.6% |
Find assessor info on the county website
Neighborhood: 31312
Nearby schools
GreatSchools rating
- 5/10Guyton Elementary SchoolGrades: PK-5Distance: 2.9 mi
- 7/10Effingham County Middle SchoolGrades: 6-8Distance: 1.4 mi
- 6/10Effingham County High SchoolGrades: 9-12Distance: 1.6 mi
Schools provided by the listing agent
- Elementary: Guyton
- Middle: Effingham County
- High: Effingham County
Source: GAMLS. This data may not be complete. We recommend contacting the local school district to confirm school assignments for this home.

Get pre-qualified for a loan
At Zillow Home Loans, we can pre-qualify you in as little as 5 minutes with no impact to your credit score.An equal housing lender. NMLS #10287.
