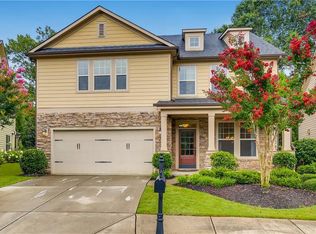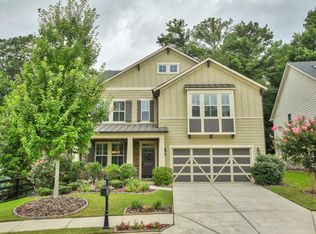Closed
$740,000
1140 Krobot Way, Milton, GA 30004
5beds
3,789sqft
Single Family Residence, Residential
Built in 2013
6,969.6 Square Feet Lot
$740,900 Zestimate®
$195/sqft
$6,573 Estimated rent
Home value
$740,900
$704,000 - $778,000
$6,573/mo
Zestimate® history
Loading...
Owner options
Explore your selling options
What's special
MOVE IN READY IN MILTON!! Very Spacious 5 Bedroom + 4 Full Bathrooms that is a MUST SEE, less than 3 minutes to Cambridge High School. Whether you are having a morning cup of coffee on the custom stone front porch or an evening cocktail with guests on the patio, this Craftsman style home has charm and character with an open floor plan for entertaining. This beautiful home, which was built in 2013, shows like a house built in 2020 and is ideally located minutes from Avalon, Halcyon, Downtown Alpharetta, and local parks. Let's not forget about the easy access to GA 400. Completely RENOVATED UPSCALE KITCHEN not so long ago. Includes top of the line Samsung intelligent appliances, new Quartz countertops, and butler's pantry. NEST Smart Technology throughout, new high-end hand-rubbed wide plank CUSTOM WOOD FLOORING on main level extending to second floor, with each bathroom featuring custom cabinets, counters, and flooring. Fantastic main level includes formal dining room, charming family room and GUEST SUITE with FULL BATHROOM, and a large custom stone patio that opens to fully landscaped backyard. Second floor features LARGE PRIMARY SUITE with luxurious master bath and beautiful custom walk-in closet which is joined by a full junior suite and 2 more spacious bedrooms and another full bathroom, all completed with a large laundry room with utility sink. Fully FINISHED THIRD LEVEL features a large flexible living space that is ideal for a variety of needs. Such as Game Room or little movie theater.
Zillow last checked: 8 hours ago
Listing updated: February 12, 2025 at 10:52pm
Listing Provided by:
Harun Ciplak,
EXP Realty, LLC.
Bought with:
ERDAL AKBAS, 311884
Chapman Hall Realtors
Source: FMLS GA,MLS#: 7457996
Facts & features
Interior
Bedrooms & bathrooms
- Bedrooms: 5
- Bathrooms: 4
- Full bathrooms: 4
- Main level bathrooms: 1
- Main level bedrooms: 1
Bedroom
- Description: A bedroom on Main Level
- Level: Main
Bathroom
- Description: A Full Bathroom on Main Level
- Level: Main
Game room
- Description: Finished game room on the Third Level
- Level: Upper
Heating
- Forced Air, Natural Gas
Cooling
- Ceiling Fan(s), Central Air
Appliances
- Included: Dishwasher, Disposal, Gas Range, Gas Water Heater, Microwave, Self Cleaning Oven
- Laundry: Sink, Upper Level
Features
- Crown Molding, Double Vanity, High Speed Internet, Smart Home
- Flooring: Carpet, Hardwood, Tile
- Basement: None
- Number of fireplaces: 1
- Fireplace features: Family Room
- Common walls with other units/homes: No Common Walls
Interior area
- Total structure area: 3,789
- Total interior livable area: 3,789 sqft
- Finished area above ground: 3,789
Property
Parking
- Total spaces: 2
- Parking features: Assigned, Attached, Driveway, Garage, Garage Door Opener
- Attached garage spaces: 2
- Has uncovered spaces: Yes
Accessibility
- Accessibility features: None
Features
- Levels: Three Or More
- Patio & porch: Covered, Front Porch, Patio
- Exterior features: None
- Pool features: None
- Spa features: None
- Fencing: None
- Has view: Yes
- View description: Neighborhood
- Waterfront features: None
- Body of water: None
Lot
- Size: 6,969 sqft
- Features: Back Yard, Landscaped, Level
Details
- Additional structures: None
- Parcel number: 22 539007584817
- Other equipment: None
- Horse amenities: None
Construction
Type & style
- Home type: SingleFamily
- Architectural style: Craftsman
- Property subtype: Single Family Residence, Residential
Materials
- Cement Siding, Stone
- Foundation: Brick/Mortar, Slab
- Roof: Composition,Ridge Vents
Condition
- Resale
- New construction: No
- Year built: 2013
Utilities & green energy
- Electric: Other
- Sewer: Public Sewer
- Water: Public
- Utilities for property: Electricity Available, Natural Gas Available, Sewer Available, Water Available
Green energy
- Energy efficient items: None
- Energy generation: None
Community & neighborhood
Security
- Security features: Secured Garage/Parking
Community
- Community features: Homeowners Assoc
Location
- Region: Milton
- Subdivision: Milton Preserve
HOA & financial
HOA
- Has HOA: Yes
- HOA fee: $550 semi-annually
- Services included: Trash
Other
Other facts
- Listing terms: Cash,Conventional,FHA
- Ownership: Fee Simple
- Road surface type: Asphalt
Price history
| Date | Event | Price |
|---|---|---|
| 2/6/2025 | Sold | $740,000-2.5%$195/sqft |
Source: | ||
| 1/13/2025 | Pending sale | $759,000$200/sqft |
Source: | ||
| 1/11/2025 | Listed for sale | $759,000$200/sqft |
Source: | ||
| 1/9/2025 | Pending sale | $759,000$200/sqft |
Source: | ||
| 1/2/2025 | Price change | $759,000-0.9%$200/sqft |
Source: | ||
Public tax history
| Year | Property taxes | Tax assessment |
|---|---|---|
| 2024 | $6,624 +13.9% | $253,600 +14.3% |
| 2023 | $5,813 +11.2% | $221,960 +11.7% |
| 2022 | $5,228 -1.3% | $198,720 +1.7% |
Find assessor info on the county website
Neighborhood: 30004
Nearby schools
GreatSchools rating
- 8/10Cogburn Woods Elementary SchoolGrades: PK-5Distance: 1.7 mi
- 7/10Hopewell Middle SchoolGrades: 6-8Distance: 1.9 mi
- 9/10Cambridge High SchoolGrades: 9-12Distance: 0.8 mi
Schools provided by the listing agent
- Elementary: Cogburn Woods
- Middle: Hopewell
- High: Cambridge
Source: FMLS GA. This data may not be complete. We recommend contacting the local school district to confirm school assignments for this home.
Get a cash offer in 3 minutes
Find out how much your home could sell for in as little as 3 minutes with a no-obligation cash offer.
Estimated market value
$740,900
Get a cash offer in 3 minutes
Find out how much your home could sell for in as little as 3 minutes with a no-obligation cash offer.
Estimated market value
$740,900

