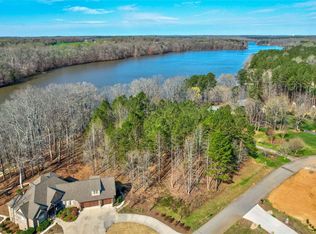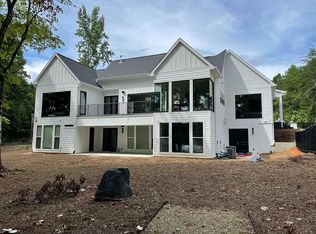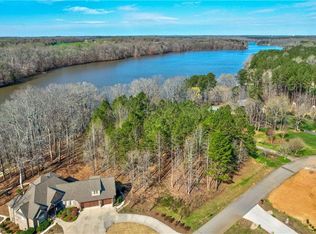Sold for $1,465,000
$1,465,000
1140 Inlet Pointe Rd, Salisbury, NC 28146
5beds
4,168sqft
Stick/Site Built, Residential, Single Family Residence
Built in 2015
0.91 Acres Lot
$1,461,900 Zestimate®
$--/sqft
$3,435 Estimated rent
Home value
$1,461,900
$1.39M - $1.53M
$3,435/mo
Zestimate® history
Loading...
Owner options
Explore your selling options
What's special
Discover ultimate luxury living in this stunning custom-built waterfront Home nestled on .91 acre cul de sac lot within an exclusive gated community. This 5 Bedroom, 5 bath masterpiece boasts an open-concept design, perfect for entertaining and everyday living. 3 car garage, plenty of space for vehicles and storage. Seamless flow between living, dining, and kitchen areas, 2 gas fireplaces, one on main level and one downstairs in finished walk-out basement with its own entrance, ideal for guests or multi-generational living. Dock w/trex decking complete w/boat lift and 2 jet ski ramps, Outdoor living at it's best featuring covered porches, an outdoor shower, a fenced area in back yard w/ fruit and magnolia trees. Upgraded landscaping complete w. irrigation system and elegant up lighting showcasing the beautifully manicured grounds. Whole house electrolux vacuum system, plenty of storage. area over garage has electrical and has been plumbed for bath. This property is a true paradise.
Zillow last checked: 8 hours ago
Listing updated: January 22, 2026 at 07:50am
Listed by:
Suzi Wolford 704-262-3948,
Exit Realty Elite Properties,
Brandy Sellers,
Exit Realty Elite Properties
Bought with:
Brian Rogers, 227518
Redfin Corporation
Source: Triad MLS,MLS#: 1164441 Originating MLS: Winston-Salem
Originating MLS: Winston-Salem
Facts & features
Interior
Bedrooms & bathrooms
- Bedrooms: 5
- Bathrooms: 5
- Full bathrooms: 5
- Main level bathrooms: 5
Primary bedroom
- Level: Main
- Dimensions: 14.5 x 17.11
Heating
- Forced Air, Natural Gas
Cooling
- Central Air
Appliances
- Included: Gas Water Heater, Tankless Water Heater
Features
- Basement: Finished, Basement
- Attic: Walk-In
- Number of fireplaces: 2
- Fireplace features: Basement, Great Room
Interior area
- Total structure area: 4,168
- Total interior livable area: 4,168 sqft
- Finished area above ground: 2,246
- Finished area below ground: 1,922
Property
Parking
- Total spaces: 3
- Parking features: Garage, Attached
- Attached garage spaces: 3
Features
- Levels: One
- Stories: 1
- Patio & porch: Porch
- Pool features: None
- Fencing: Fenced,Partial
- Waterfront features: Lake Front
Lot
- Size: 0.91 Acres
- Features: Cul-De-Sac, Subdivided, Sloped, Wooded, Not in Flood Zone, Subdivision
Details
- Parcel number: 606H009
- Zoning: SFR
- Special conditions: Owner Sale
Construction
Type & style
- Home type: SingleFamily
- Property subtype: Stick/Site Built, Residential, Single Family Residence
Materials
- Brick, Stone, Vinyl Siding, Wood Siding
Condition
- Year built: 2015
Utilities & green energy
- Sewer: Public Sewer, Septic Tank
- Water: Private, Well
Community & neighborhood
Location
- Region: Salisbury
- Subdivision: Sunset Pointe At High Rock Lake
HOA & financial
HOA
- Has HOA: Yes
- HOA fee: $1,144 annually
Other
Other facts
- Listing agreement: Exclusive Right To Sell
- Listing terms: Cash,Conventional
Price history
| Date | Event | Price |
|---|---|---|
| 1/21/2026 | Sold | $1,465,000-5.5% |
Source: | ||
| 1/21/2026 | Pending sale | $1,549,900$372/sqft |
Source: | ||
| 11/19/2025 | Contingent | $1,549,900$372/sqft |
Source: EXIT Realty broker feed #4312052 Report a problem | ||
| 10/29/2025 | Pending sale | $1,549,900 |
Source: | ||
| 8/14/2025 | Price change | $1,549,900-5.5%$372/sqft |
Source: | ||
Public tax history
| Year | Property taxes | Tax assessment |
|---|---|---|
| 2025 | $7,161 | $1,037,872 |
| 2024 | $7,161 +3.4% | $1,037,872 |
| 2023 | $6,928 +25.3% | $1,037,872 +39.9% |
Find assessor info on the county website
Neighborhood: 28146
Nearby schools
GreatSchools rating
- 4/10E Hanford Dole Elementary SchoolGrades: PK-5Distance: 3.7 mi
- 2/10North Rowan Middle SchoolGrades: 6-8Distance: 4.4 mi
- 2/10North Rowan High SchoolGrades: 9-12Distance: 4.4 mi

Get pre-qualified for a loan
At Zillow Home Loans, we can pre-qualify you in as little as 5 minutes with no impact to your credit score.An equal housing lender. NMLS #10287.


