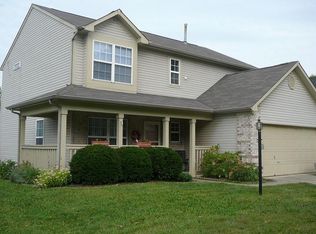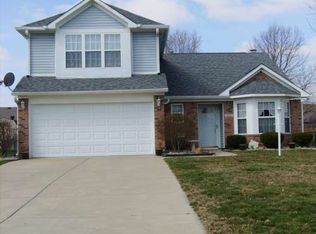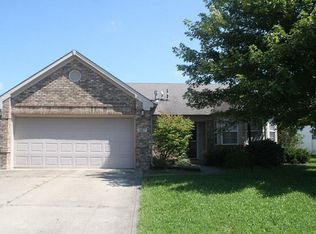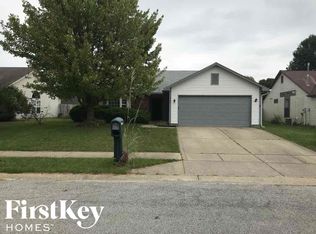Sold
$270,000
1140 Hopkins Rd, Indianapolis, IN 46229
4beds
1,796sqft
Residential, Single Family Residence
Built in 1996
9,583.2 Square Feet Lot
$274,800 Zestimate®
$150/sqft
$1,923 Estimated rent
Home value
$274,800
$239,000 - $316,000
$1,923/mo
Zestimate® history
Loading...
Owner options
Explore your selling options
What's special
Beautiful 4-bedroom home on a quiet dead-end street! This home features updated bathrooms, 3 bedrooms on the main level, and a 4th bedroom off the spacious loft. The great room and kitchen boast vaulted ceilings and a cozy gas fireplace. Enjoy the privacy of a fenced-in backyard with a basketball court and a freshly stained deck. Don't miss this gem!
Zillow last checked: 8 hours ago
Listing updated: November 15, 2024 at 10:10am
Listing Provided by:
Blake Settles 317-694-3567,
F.C. Tucker Company
Bought with:
Danielle Buschur
F.C. Tucker Company
Source: MIBOR as distributed by MLS GRID,MLS#: 21990755
Facts & features
Interior
Bedrooms & bathrooms
- Bedrooms: 4
- Bathrooms: 2
- Full bathrooms: 2
- Main level bathrooms: 2
- Main level bedrooms: 3
Primary bedroom
- Features: Carpet
- Level: Main
- Area: 176 Square Feet
- Dimensions: 16x11
Bedroom 2
- Features: Carpet
- Level: Main
- Area: 99 Square Feet
- Dimensions: 11x09
Bedroom 3
- Features: Carpet
- Level: Main
- Area: 108 Square Feet
- Dimensions: 12x09
Bedroom 4
- Features: Carpet
- Level: Upper
- Area: 192 Square Feet
- Dimensions: 16x12
Dining room
- Features: Carpet
- Level: Main
- Area: 126 Square Feet
- Dimensions: 14x09
Great room
- Features: Carpet
- Level: Main
- Area: 224 Square Feet
- Dimensions: 16x14
Kitchen
- Features: Laminate Hardwood
- Level: Main
- Area: 140 Square Feet
- Dimensions: 14x10
Loft
- Features: Carpet
- Level: Upper
- Area: 210 Square Feet
- Dimensions: 15x14
Heating
- Forced Air
Cooling
- Has cooling: Yes
Appliances
- Included: Electric Cooktop, Dishwasher, Disposal, Gas Water Heater, MicroHood, Refrigerator
- Laundry: Main Level
Features
- Attic Access, Vaulted Ceiling(s), Walk-In Closet(s), Eat-in Kitchen, High Speed Internet, Kitchen Island, Pantry
- Windows: Windows Vinyl, Wood Work Painted
- Has basement: No
- Attic: Access Only
- Number of fireplaces: 1
- Fireplace features: Gas Starter, Great Room
Interior area
- Total structure area: 1,796
- Total interior livable area: 1,796 sqft
Property
Parking
- Total spaces: 2
- Parking features: Attached
- Attached garage spaces: 2
- Details: Garage Parking Other(Finished Garage)
Features
- Levels: Two
- Stories: 2
- Patio & porch: Deck, Covered
- Fencing: Fenced,Fence Full Rear,Privacy
Lot
- Size: 9,583 sqft
- Features: Sidewalks, Street Lights, Mature Trees
Details
- Parcel number: 300535302030000007
- Horse amenities: None
Construction
Type & style
- Home type: SingleFamily
- Architectural style: Traditional
- Property subtype: Residential, Single Family Residence
Materials
- Brick, Vinyl Siding
- Foundation: Slab
Condition
- New construction: No
- Year built: 1996
Utilities & green energy
- Water: Municipal/City
Community & neighborhood
Location
- Region: Indianapolis
- Subdivision: Harvest Glen
HOA & financial
HOA
- Has HOA: Yes
- HOA fee: $125 annually
- Services included: Association Home Owners, Maintenance
- Association phone: 317-439-5342
Price history
| Date | Event | Price |
|---|---|---|
| 11/15/2024 | Sold | $270,000+0.1%$150/sqft |
Source: | ||
| 10/21/2024 | Pending sale | $269,800$150/sqft |
Source: | ||
| 10/3/2024 | Price change | $269,8000%$150/sqft |
Source: | ||
| 9/16/2024 | Price change | $269,900-1.8%$150/sqft |
Source: | ||
| 8/30/2024 | Price change | $274,900-1.8%$153/sqft |
Source: | ||
Public tax history
| Year | Property taxes | Tax assessment |
|---|---|---|
| 2024 | $2,049 -6.4% | $229,900 +14.3% |
| 2023 | $2,190 +55.4% | $201,100 -2.4% |
| 2022 | $1,410 -3.1% | $206,000 +31% |
Find assessor info on the county website
Neighborhood: 46229
Nearby schools
GreatSchools rating
- 5/10Mt Comfort Elementary SchoolGrades: K-5Distance: 3.9 mi
- 6/10Mt Vernon Middle SchoolGrades: 6-8Distance: 10 mi
- 8/10Mt Vernon High SchoolGrades: 9-12Distance: 9.9 mi
Schools provided by the listing agent
- Middle: Mt Vernon Middle School
- High: Mt Vernon High School
Source: MIBOR as distributed by MLS GRID. This data may not be complete. We recommend contacting the local school district to confirm school assignments for this home.
Get a cash offer in 3 minutes
Find out how much your home could sell for in as little as 3 minutes with a no-obligation cash offer.
Estimated market value
$274,800
Get a cash offer in 3 minutes
Find out how much your home could sell for in as little as 3 minutes with a no-obligation cash offer.
Estimated market value
$274,800



