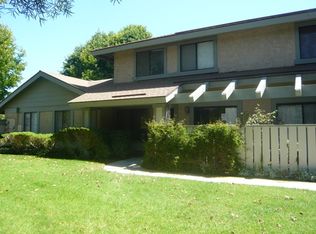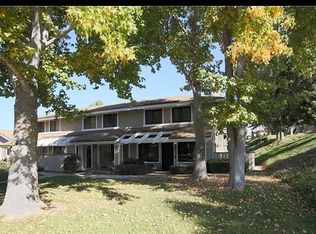Sold for $399,000
$399,000
1140 Hilltop Rd APT C, Santa Maria, CA 93455
2beds
1,012sqft
Planned Development
Built in 1983
435.6 Square Feet Lot
$417,900 Zestimate®
$394/sqft
$2,533 Estimated rent
Home value
$417,900
$372,000 - $468,000
$2,533/mo
Zestimate® history
Loading...
Owner options
Explore your selling options
What's special
Welcome to this delightful 2-bedroom, 1.5-bath condo located in the Knollwood Terrace community in Santa Maria. This charming home offers a cozy living room with a welcoming fireplace and built-in shelves, perfect for displaying your favorite books or decor. The kitchen features an R/O system and a gently used ''new to you'' gas range and hood--ideal for home cooking enthusiasts.The half bath is located on the first floor for added convenience when entertaining.Recent updates include a new thermostat for the original furnace and a water heater installed in 2020, ensuring modern comfort and efficiency. The home features a combination of tile and carpet throughout, creating a blend of durability and comfort. Both spacious bedrooms are located upstairs, offering privacy and tranquility.A one-car garage provides convenience, and the home's prime location offers easy access to nearby schools, shopping, and dining options. Perfect for the first-time homebuyer, this move-in-ready condo is a great opportunity to enjoy a comfortable lifestyle in a desirable part of our community.Knollwood Terrace HOA monthly dues cover: residents' water, trash, sewer, community pool & hot tub, exterior maintenance, grounds maintenance, front yards, common areas, dwelling insurance, property management, and clubhouse for owner's enjoyment. (Info deemed reliable but not verified or guaranteed.)
Zillow last checked: 8 hours ago
Listing updated: December 02, 2024 at 08:07am
Listed by:
Shea Hutchinson DRE#: 01189054 805-260-6322,
BHGRE Haven Properties
Bought with:
Charlotte Pettit, DRE#: 02095317
Modern Broker
Source: North Santa Barbara County MLS,MLS#: 24002008
Facts & features
Interior
Bedrooms & bathrooms
- Bedrooms: 2
- Bathrooms: 2
- Full bathrooms: 1
- 1/2 bathrooms: 1
Dining room
- Features: Dining Area
Heating
- Forced Air
Cooling
- None
Appliances
- Included: Oven/Range-Gas, Refrigerator, Reverse Osmosis, Disposal
- Laundry: In Garage
Features
- Flooring: Carpet, Tile
- Number of fireplaces: 1
- Fireplace features: Living Room
Interior area
- Total structure area: 1,012
- Total interior livable area: 1,012 sqft
Property
Parking
- Total spaces: 1
- Parking features: Attached
- Attached garage spaces: 1
Features
- Stories: 2
- Entry location: No Stairs to Entry
- Patio & porch: Patio
- Pool features: Optional Service
Lot
- Size: 435.60 sqft
- Features: Curbs/Gutter, Sidewalks, Street Lights
Details
- Parcel number: 107630003
- Zoning description: Pin Unit Dvl
- Special conditions: Standard
Construction
Type & style
- Home type: SingleFamily
- Property subtype: Planned Development
Materials
- Stucco
- Foundation: Slab
- Roof: Composition
Condition
- Year built: 1983
Utilities & green energy
- Sewer: Public Sewer
- Water: Public
Green energy
- Green verification: Unknown
- Energy efficient items: Unknown
- Energy generation: Unknown
Community & neighborhood
Community
- Community features: Optional Services: Pool, Spa, Clubhouse
Location
- Region: Santa Maria
HOA & financial
HOA
- Has HOA: Yes
- HOA fee: $393 monthly
- Services included: Maintenance Structure, Water, Com Area Mn, Trash
Other
Other facts
- Listing terms: New Loan,VA Loan,Cash
Price history
| Date | Event | Price |
|---|---|---|
| 11/27/2024 | Sold | $399,000-1.5%$394/sqft |
Source: | ||
| 10/29/2024 | Pending sale | $405,000$400/sqft |
Source: | ||
| 10/12/2024 | Listed for sale | $405,000+113.2%$400/sqft |
Source: | ||
| 10/30/2015 | Sold | $190,000$188/sqft |
Source: Public Record Report a problem | ||
Public tax history
| Year | Property taxes | Tax assessment |
|---|---|---|
| 2025 | $5,357 +62.7% | $399,000 +80.9% |
| 2024 | $3,291 +1.5% | $220,505 +2% |
| 2023 | $3,241 +1.5% | $216,183 +2% |
Find assessor info on the county website
Neighborhood: 93455
Nearby schools
GreatSchools rating
- 5/10Alice Shaw Elementary SchoolGrades: K-6Distance: 0.6 mi
- 7/10Lakeview Junior High SchoolGrades: 7-8Distance: 1.2 mi
- 7/10Ernest Righetti High SchoolGrades: 9-12Distance: 0.3 mi

Get pre-qualified for a loan
At Zillow Home Loans, we can pre-qualify you in as little as 5 minutes with no impact to your credit score.An equal housing lender. NMLS #10287.

