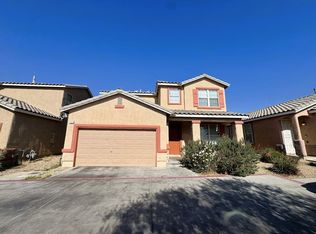Situated in one of the most historic neighborhoods of Las Vegas sits your new home. On a corner lot with a mid-century modern half-circle driveway and a real lush grass lawn, your sure to love calling this home. The property has been remodeled from top to bottom with an added en-suite to the primary bedroom. The kitchen has new cabinetry, appliances, and countertops with a spacious layout perfect for hosting. The original hardwood floors and archways breathe of the home's history while the new touches make it appeal to the modern tenant. A large open-concept living and dining space and two more spacious bedrooms, plus a full bath complete the space. In the backyard, you'll find another reason to fall in love with this property. The yard is fully fenced doting mature landscaping. Don't wait to apply. This one won't last.
The data relating to real estate for sale on this web site comes in part from the INTERNET DATA EXCHANGE Program of the Greater Las Vegas Association of REALTORS MLS. Real estate listings held by brokerage firms other than this site owner are marked with the IDX logo.
Information is deemed reliable but not guaranteed.
Copyright 2022 of the Greater Las Vegas Association of REALTORS MLS. All rights reserved.
House for rent
$2,050/mo
1140 Hillside Pl, Las Vegas, NV 89104
3beds
1,246sqft
Price may not include required fees and charges.
Singlefamily
Available now
-- Pets
Central air, electric
In unit laundry
2 Carport spaces parking
Fireplace
What's special
Mid-century modern half-circle drivewaySpacious layoutMature landscapingLush grass lawnOriginal hardwood floorsCorner lot
- 7 days
- on Zillow |
- -- |
- -- |
Travel times
Start saving for your dream home
Consider a first time home buyer savings account designed to grow your down payment with up to a 6% match & 4.15% APY.
Facts & features
Interior
Bedrooms & bathrooms
- Bedrooms: 3
- Bathrooms: 3
- Full bathrooms: 2
- 1/2 bathrooms: 1
Heating
- Fireplace
Cooling
- Central Air, Electric
Appliances
- Included: Dishwasher, Disposal, Dryer, Microwave, Oven, Range, Refrigerator, Washer
- Laundry: In Unit
Features
- Contact manager
- Flooring: Laminate
- Has fireplace: Yes
Interior area
- Total interior livable area: 1,246 sqft
Property
Parking
- Total spaces: 2
- Parking features: Carport, Covered
- Has carport: Yes
- Details: Contact manager
Features
- Stories: 1
- Exterior features: Contact manager
Details
- Parcel number: 16202116002
Construction
Type & style
- Home type: SingleFamily
- Property subtype: SingleFamily
Condition
- Year built: 1950
Community & HOA
Location
- Region: Las Vegas
Financial & listing details
- Lease term: 12 Months
Price history
| Date | Event | Price |
|---|---|---|
| 6/13/2025 | Listed for rent | $2,050+2.5%$2/sqft |
Source: GLVAR #2691730 | ||
| 3/3/2023 | Listing removed | -- |
Source: Zillow Rentals | ||
| 2/17/2023 | Listed for rent | $2,000$2/sqft |
Source: Zillow Rentals | ||
| 2/17/2023 | Listing removed | -- |
Source: GLVAR #2473556 | ||
| 2/11/2023 | Listed for rent | $2,000+105.1%$2/sqft |
Source: GLVAR #2473556 | ||
![[object Object]](https://photos.zillowstatic.com/fp/a75d9418975c20ca04cc5de30b3fe2b6-p_i.jpg)
