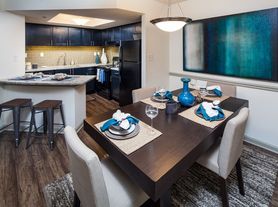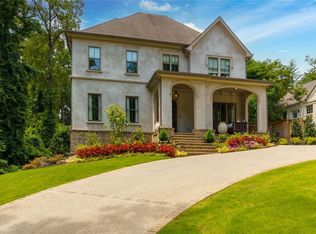Welcome to this furnished 5 bedroom 3 bathroom home. Bathrooms are beautifully renovated, oak hardwood floors refinished. Conveniently located in Brookhaven, 2 minutes from I-85 (exit 89 - N Druid Hills), all the best restaurants of Atlanta are within short drives. What is more, hospitals are within a few miles. Your new home has a large living/ great room connected to a separate dinning which can sit 12+ people. 2 primary bedrooms with en suite bathrooms, 1 on main floor and 1 on second floor. There's a bonus room on 2nd floor as well for an office or home gym. All bedrooms are furnished with a desk. Front porch is huge with a swing.
Listings identified with the FMLS IDX logo come from FMLS and are held by brokerage firms other than the owner of this website. The listing brokerage is identified in any listing details. Information is deemed reliable but is not guaranteed. 2025 First Multiple Listing Service, Inc.
Townhouse for rent
$6,000/mo
1140 Goodwin Pl, Atlanta, GA 30319
5beds
3,961sqft
Price may not include required fees and charges.
Townhouse
Available now
No pets
Central air, electric, ceiling fan
In unit laundry
4 Parking spaces parking
Natural gas, central, forced air, fireplace
What's special
Oak hardwood floorsBonus room
- 10 days |
- -- |
- -- |
Travel times
Looking to buy when your lease ends?
Consider a first-time homebuyer savings account designed to grow your down payment with up to a 6% match & a competitive APY.
Facts & features
Interior
Bedrooms & bathrooms
- Bedrooms: 5
- Bathrooms: 3
- Full bathrooms: 3
Rooms
- Room types: Dining Room
Heating
- Natural Gas, Central, Forced Air, Fireplace
Cooling
- Central Air, Electric, Ceiling Fan
Appliances
- Included: Dishwasher, Disposal, Dryer, Microwave, Range, Refrigerator, Washer
- Laundry: In Unit, Laundry Room, Main Level
Features
- Cathedral Ceiling(s), Ceiling Fan(s), Entrance Foyer, High Speed Internet
- Flooring: Hardwood
- Has basement: Yes
- Has fireplace: Yes
- Furnished: Yes
Interior area
- Total interior livable area: 3,961 sqft
Video & virtual tour
Property
Parking
- Total spaces: 4
- Parking features: Driveway
- Details: Contact manager
Features
- Stories: 2
- Exterior features: Contact manager
Details
- Parcel number: 1819916011
Construction
Type & style
- Home type: Townhouse
- Property subtype: Townhouse
Materials
- Roof: Composition,Shake Shingle
Condition
- Year built: 1947
Building
Management
- Pets allowed: No
Community & HOA
Location
- Region: Atlanta
Financial & listing details
- Lease term: Month To Month
Price history
| Date | Event | Price |
|---|---|---|
| 11/9/2025 | Listed for rent | $6,000+42.9%$2/sqft |
Source: FMLS GA #7679008 | ||
| 9/9/2025 | Listing removed | $4,200$1/sqft |
Source: Zillow Rentals | ||
| 7/27/2025 | Listed for rent | $4,200$1/sqft |
Source: Zillow Rentals | ||
| 7/25/2025 | Sold | $827,000-5.5%$209/sqft |
Source: | ||
| 7/2/2025 | Pending sale | $875,000$221/sqft |
Source: | ||

