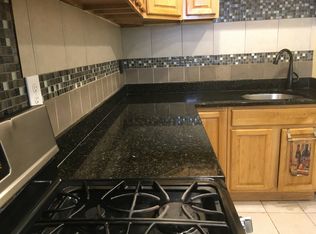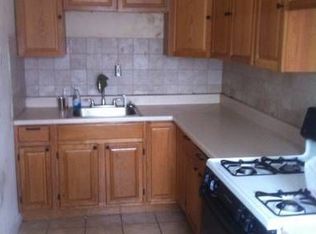***FINAL & BEST by 3pm TODAY, Friday 12/4/20!! I APOLOGIZE IF YOU DID NOT GET A CHANCE TO TAKE YOUR BUYER THROUGH. THIS IS THE SELLER'S REQUEST and THEY HAVE THAT RIGHT. YOU KNOW HOW THIS MARKET IS. *** Here it is! Whether you are a FIRST TIME BUYER or an INVESTOR looking to add to your portfolio HURRY and schedule your appointment today!! Located towards end of the block, this home offers the traditional DELCO row home lay-out consisting of living room, dining room, and adjacent eat-in kitchen. UPSTAIRS you will find spacious master bedroom with walk-in closet, two additional bedrooms, three-piece hall bath with mint condition tile, and linen closet. Lower levels offers PARTIALLY FINISHED SPACE ideal for additional bedroom, home office, prized "MAN-CAVE," rec-room, gym, or play-room. You decide! The extra space is there. Spacious HALF BATH follows (appears to be enough room to add a shower down the line), then laundry, inside garage access, mechanicals, and rear exit. Common driveway in rear of the home provides access to a personal parking spot directly behind the house. BONUS- because this is a deeper lot, there is also an additional spot yet beyond common drive. This sections could also be fenced and made back into a yard. Again, your choice! Other noteworthy features include newer central air (2019), HWH (2015), garbage disposal (2018), roof recoated (2019), replacement windows, newer sump pump (2019) ADT security system, and more! Alarm cost is $80/month. Owner prefers to sell the home in as-is and therefore and/all inspections are for INFORMATIONAL PURPOSES ONLY. Seller will obtain the C/O. Location is just on the out-skirts of Philadelphia County. Public transportation readily available. Darby is served by the SEPTA Subway Surface Trolley Lines number 11 and 13 at the Darby Transportation Center and the SEPTA Wilmington/Newark Line at the Darby station. What are you waiting for? Schedule your appointment TODAY!
This property is off market, which means it's not currently listed for sale or rent on Zillow. This may be different from what's available on other websites or public sources.

